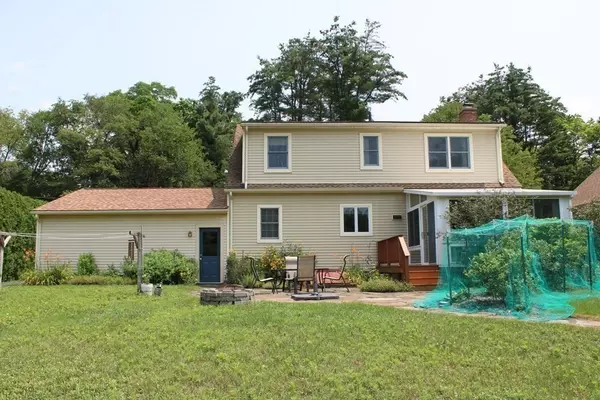$555,000
For more information regarding the value of a property, please contact us for a free consultation.
482 Turners Falls Rd Montague, MA 01351
4 Beds
2 Baths
1,764 SqFt
Key Details
Sold Price $555,000
Property Type Single Family Home
Sub Type Single Family Residence
Listing Status Sold
Purchase Type For Sale
Square Footage 1,764 sqft
Price per Sqft $314
MLS Listing ID 73135711
Sold Date 09/06/23
Style Cape
Bedrooms 4
Full Baths 2
HOA Y/N false
Year Built 1997
Annual Tax Amount $5,873
Tax Year 2023
Lot Size 5.070 Acres
Acres 5.07
Property Sub-Type Single Family Residence
Property Description
Wow! Plenty of room and a great location on 5+ acres for this 3-4 Bedroom 1 and 3/4 bath home that sports an attached 2-car garage, home office, hardwood and tile floors throughout. Enjoy cooking, and hosting family and friends, in the open kitchen with lot 's of natural light and a sunroom right off it. Two mini splits will help keep you cool and comfortable in the summer. There's a small barn (30 X 24) and a chicken coop outside, plus a patio and a fire pit for relaxing. Also harvest your own strawberries', blueberries and raspberries, along with fruit trees and vegetable gardens. A basement that is partially finished provides room for storage as does the 1 1/2 story garage (Built around 1999) (30 x 24). Cut down your expenses with your own solar power. Enjoy small town living in a quaint little town. Close to UMass, Amherst and Northampton area. OPEN HOUSE JULY 16TH 12-2PM
Location
State MA
County Franklin
Zoning AF
Direction Main Street through Montague Center turns into Turners Falls Rd, on left hand side heading north.
Rooms
Basement Full, Partially Finished, Interior Entry, Bulkhead, Concrete
Primary Bedroom Level Second
Dining Room Flooring - Hardwood
Kitchen Flooring - Stone/Ceramic Tile
Interior
Interior Features Sun Room, Office, Exercise Room, Internet Available - Broadband, Internet Available - Unknown
Heating Baseboard, Oil, Wood Stove
Cooling Ductless
Flooring Tile, Laminate, Hardwood, Flooring - Stone/Ceramic Tile, Flooring - Hardwood
Appliance Range, Dishwasher, Refrigerator, Washer, Dryer, Utility Connections for Electric Range, Utility Connections for Electric Dryer
Laundry Washer Hookup
Exterior
Exterior Feature Patio, Barn/Stable, Other
Garage Spaces 2.0
Community Features Public Transportation, Shopping, Pool, Tennis Court(s), Park, Walk/Jog Trails, Golf, Laundromat, Bike Path, Conservation Area, University
Utilities Available for Electric Range, for Electric Dryer, Washer Hookup
Roof Type Shingle
Total Parking Spaces 8
Garage Yes
Building
Lot Description Cleared, Level
Foundation Concrete Perimeter
Sewer Private Sewer
Water Private
Architectural Style Cape
Schools
Elementary Schools Gill-Montague
Middle Schools Great Falls M S
High Schools Tfhs
Others
Senior Community false
Read Less
Want to know what your home might be worth? Contact us for a FREE valuation!

Our team is ready to help you sell your home for the highest possible price ASAP
Bought with Jessica Ryan Lapinski • Delap Real Estate LLC






