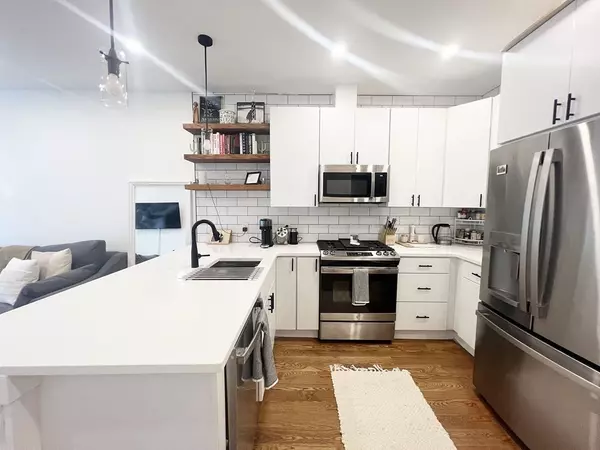$670,000
For more information regarding the value of a property, please contact us for a free consultation.
333 Maverick Street #2 Boston, MA 02128
2 Beds
2 Baths
900 SqFt
Key Details
Sold Price $670,000
Property Type Condo
Sub Type Condominium
Listing Status Sold
Purchase Type For Sale
Square Footage 900 sqft
Price per Sqft $744
MLS Listing ID 73124131
Sold Date 08/31/23
Bedrooms 2
Full Baths 2
HOA Fees $160/mo
HOA Y/N true
Year Built 1900
Annual Tax Amount $6,642
Tax Year 2023
Property Sub-Type Condominium
Property Description
Move right into this delightful Jeffries Point Condo, renovated in 2021! (furnished for fee)Bow windows in front and rear looking out to greenery makes it hard to notice you are in the City! Spacious building foyer leads to gracious entry hall with laundry. Front facing primary bedroom suite features walk in closet, custom window treatments and expansive bathroom w/ double sinks, stone counters, and custom shower. The rear of the unit is perfect for entertaining with 8 foot breakfast bar, open concept kitchen and living area and office nook leading to private balcony. Upgrades include matte black fixtures, stainless appliances incl. gas stove, custom wood shelving and hardwood floors. Second bedroom accommodates queen bed, and features walk in closet. Full bathroom w/ shower and laundry closet off main hallway. Located blocks to Maverick MBTA, on the 120 bus route, Maverick gate for easy commute. So much to do~ Harborfront, Shipyard, restaurants, gyms, parks + boating!
Location
State MA
County Suffolk
Area East Boston'S Jeffries Point
Zoning RES
Direction Sumner to Lamson to Maverick, or 10 minutes from Maverick MBTA Station/ 120 bus route
Rooms
Basement Y
Primary Bedroom Level First
Kitchen Flooring - Hardwood, Window(s) - Bay/Bow/Box, Balcony - Exterior, Countertops - Stone/Granite/Solid, Countertops - Upgraded, Kitchen Island, Open Floorplan, Recessed Lighting, Remodeled, Stainless Steel Appliances, Gas Stove, Lighting - Overhead
Interior
Interior Features Open Floorplan, Home Office
Heating Central
Cooling Central Air
Appliance Disposal, ENERGY STAR Qualified Refrigerator, ENERGY STAR Qualified Dryer, ENERGY STAR Qualified Dishwasher, ENERGY STAR Qualified Washer, Range - ENERGY STAR
Laundry First Floor
Exterior
Exterior Feature Balcony - Exterior, Deck - Composite
Community Features Public Transportation, Shopping, Pool, Tennis Court(s), Park, Walk/Jog Trails, Bike Path, Conservation Area, Highway Access, Marina, Public School, T-Station
Roof Type Rubber
Garage No
Building
Story 1
Sewer Public Sewer
Water Public
Others
Senior Community false
Read Less
Want to know what your home might be worth? Contact us for a FREE valuation!

Our team is ready to help you sell your home for the highest possible price ASAP
Bought with Patrick Fahey • Access






