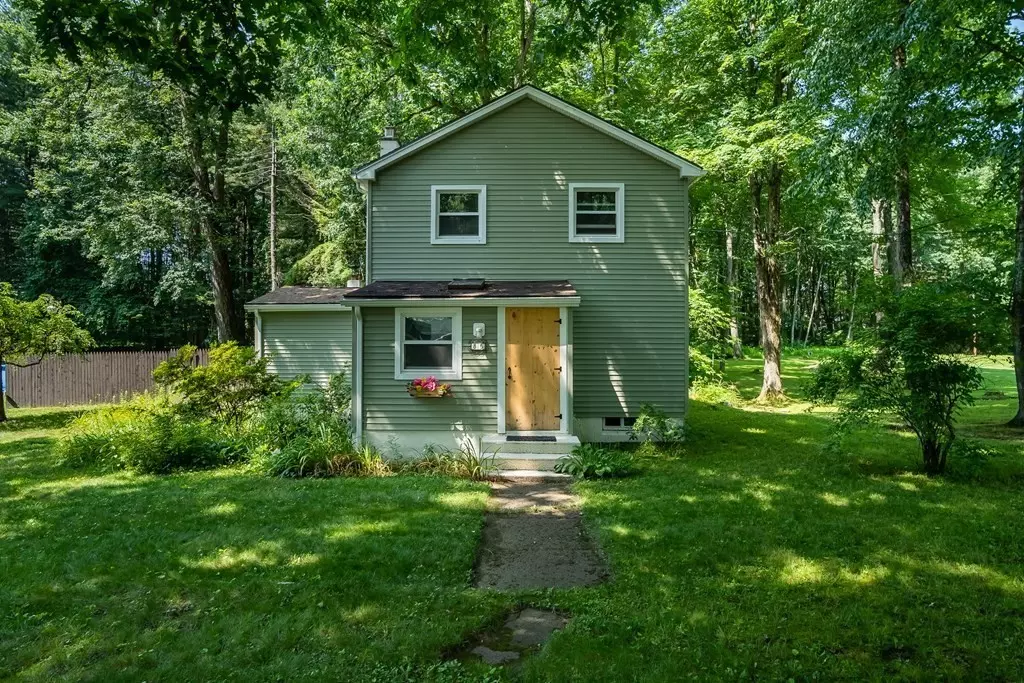$290,000
For more information regarding the value of a property, please contact us for a free consultation.
85 City View Blvd Westfield, MA 01085
3 Beds
1.5 Baths
1,337 SqFt
Key Details
Sold Price $290,000
Property Type Single Family Home
Sub Type Single Family Residence
Listing Status Sold
Purchase Type For Sale
Square Footage 1,337 sqft
Price per Sqft $216
MLS Listing ID 73131876
Sold Date 08/29/23
Style Cape, Bungalow
Bedrooms 3
Full Baths 1
Half Baths 1
HOA Y/N false
Year Built 1950
Annual Tax Amount $4,050
Tax Year 2023
Lot Size 1.000 Acres
Acres 1.0
Property Sub-Type Single Family Residence
Property Description
Back on the market!!! Come see this charming 3 bedroom home that sits on an acre of land and is within walking distance to STANLEY PARK and WESTFIELD STATE UNIVERSITY!! This home offers a remodeled dining room with a cathedral ceiling and new woodstove. The two bedrooms on the second floor have four windows each for plenty of light, wall to wall carpet and vaulted ceilings with wood beams with a ceiling fan and the main bedroom has a brand new half bath. Another bedroom on the 1st floor has beautiful hardwood floors. The kitchen, with dishwasher, is open to the dining room. The basement has a new washer & dryer and sump pump. The lovely park like yard is partially fenced with a hot tub, covered patio area, firepit and plenty of room to entertain. New vinyl siding in 2022, newer windows and roof in 2015 along with a new driveway makes this a great move in ready house! Schedule a showing today, you will love this house!!!OPEN HOUSE 7/21, 6pm-7:30pm & 7/23 11am-1pm
Location
State MA
County Hampden
Zoning Residtial
Direction GPS friendly
Rooms
Basement Full, Interior Entry, Bulkhead, Sump Pump, Concrete, Unfinished
Primary Bedroom Level Second
Dining Room Ceiling Fan(s), Vaulted Ceiling(s), Flooring - Stone/Ceramic Tile, Window(s) - Picture, Exterior Access
Kitchen Beamed Ceilings, Flooring - Laminate, Window(s) - Bay/Bow/Box, Country Kitchen, Exterior Access, Second Dishwasher, Lighting - Overhead
Interior
Interior Features Internet Available - Unknown
Heating Forced Air, Oil, Wood, Wood Stove
Cooling Window Unit(s), Wall Unit(s)
Flooring Tile, Carpet, Hardwood, Wood Laminate
Appliance Range, Dishwasher, Microwave, Refrigerator, Washer, Dryer, Range Hood, Utility Connections for Electric Range, Utility Connections for Gas Dryer
Laundry Electric Dryer Hookup, Exterior Access, Washer Hookup, Lighting - Overhead, In Basement
Exterior
Exterior Feature Covered Patio/Deck, Pool - Above Ground, Rain Gutters, Hot Tub/Spa, Storage, Screens, Fenced Yard
Fence Fenced/Enclosed, Fenced
Pool Above Ground
Community Features Shopping, Park, Walk/Jog Trails, Medical Facility, Bike Path, Highway Access, Public School, University
Utilities Available for Electric Range, for Gas Dryer, Washer Hookup
Roof Type Shingle
Total Parking Spaces 6
Garage No
Private Pool true
Building
Lot Description Wooded
Foundation Concrete Perimeter
Sewer Private Sewer
Water Public
Architectural Style Cape, Bungalow
Schools
Elementary Schools Highland
Middle Schools South Middle
High Schools Westfield
Others
Senior Community false
Read Less
Want to know what your home might be worth? Contact us for a FREE valuation!

Our team is ready to help you sell your home for the highest possible price ASAP
Bought with Erin Fontaine Brunelle • Coldwell Banker Realty - Western MA





