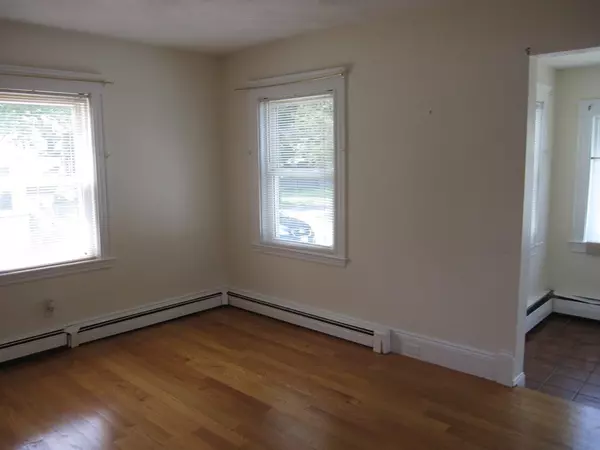$513,000
For more information regarding the value of a property, please contact us for a free consultation.
14 Wilgus Road Quincy, MA 02169
2 Beds
2 Baths
1,220 SqFt
Key Details
Sold Price $513,000
Property Type Single Family Home
Sub Type Single Family Residence
Listing Status Sold
Purchase Type For Sale
Square Footage 1,220 sqft
Price per Sqft $420
MLS Listing ID 73125548
Sold Date 08/22/23
Style Colonial
Bedrooms 2
Full Baths 2
HOA Y/N false
Year Built 1910
Annual Tax Amount $4,179
Tax Year 2023
Lot Size 2,613 Sqft
Acres 0.06
Property Sub-Type Single Family Residence
Property Description
HUGE PRICE DROP! Open House Saturday, 7/1/23 FROM 11-1. Beautiful colonial in the very desirable Adam's Shore neighborhood of Quincy. This spacious, bright and sunny home has been well maintained and updated. Features include 2 full baths, hardwood flooring, an updated eat in kitchen with plenty cabinets, full sized dining room, brand new carpet on the 2nd floor with 2 good sized bedrooms plus a separate office or nursery, full basement with updated systems. All gas heat, hot water and cooking plus the rear deck overlooks a lovely, fenced back yard. Conveniently located near the bus line to Quincy Center T Station, beaches, shopping, dining and more. Home to be sold "as is".
Location
State MA
County Norfolk
Zoning RESA
Direction Use GPS or Googlemaps.com
Rooms
Basement Interior Entry, Concrete, Unfinished
Primary Bedroom Level Second
Dining Room Closet, Flooring - Hardwood
Kitchen Flooring - Hardwood
Interior
Interior Features Home Office, Foyer
Heating Baseboard, Natural Gas
Cooling Window Unit(s)
Flooring Carpet, Hardwood, Flooring - Wall to Wall Carpet, Flooring - Stone/Ceramic Tile
Appliance Range, Dishwasher, Refrigerator, Freezer, Washer, Dryer, Utility Connections for Gas Range, Utility Connections for Gas Oven
Laundry In Basement, Washer Hookup
Exterior
Exterior Feature Deck, Rain Gutters, Screens, Fenced Yard
Fence Fenced
Community Features Public Transportation, Shopping, Tennis Court(s), Park, Walk/Jog Trails, Laundromat, Bike Path, Conservation Area, House of Worship, Marina, Public School
Utilities Available for Gas Range, for Gas Oven, Washer Hookup
Waterfront Description Beach Front, 3/10 to 1/2 Mile To Beach, Beach Ownership(Public)
Roof Type Shingle
Total Parking Spaces 1
Garage No
Building
Lot Description Gentle Sloping
Foundation Concrete Perimeter
Sewer Public Sewer
Water Public
Architectural Style Colonial
Others
Senior Community false
Acceptable Financing Estate Sale
Listing Terms Estate Sale
Read Less
Want to know what your home might be worth? Contact us for a FREE valuation!

Our team is ready to help you sell your home for the highest possible price ASAP
Bought with Kristin Thompson • eXp Realty






