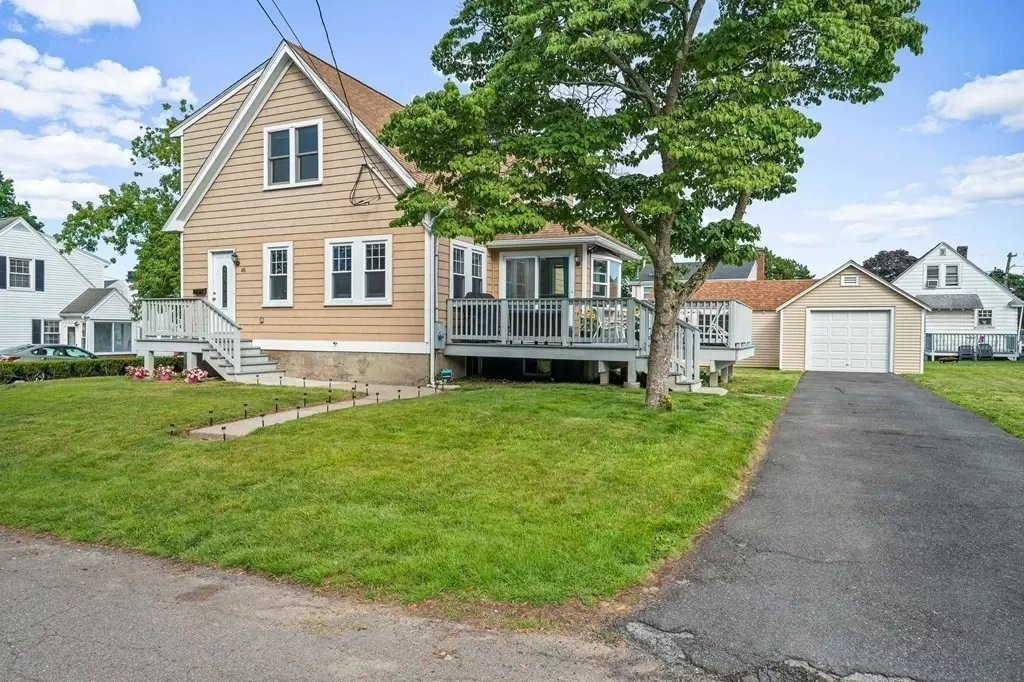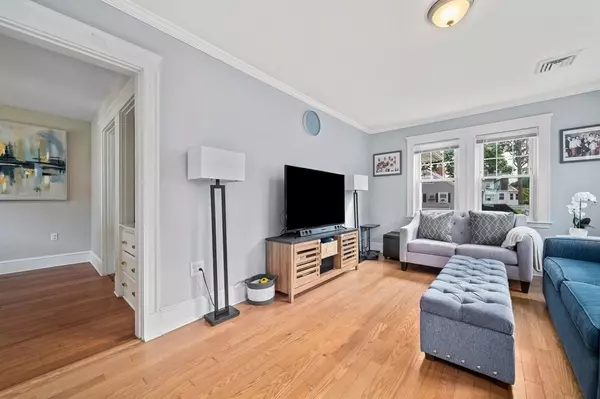$710,000
For more information regarding the value of a property, please contact us for a free consultation.
45 Howe St Quincy, MA 02169
3 Beds
2 Baths
1,776 SqFt
Key Details
Sold Price $710,000
Property Type Single Family Home
Sub Type Single Family Residence
Listing Status Sold
Purchase Type For Sale
Square Footage 1,776 sqft
Price per Sqft $399
MLS Listing ID 73127882
Sold Date 08/02/23
Style Cape
Bedrooms 3
Full Baths 2
HOA Y/N false
Year Built 1925
Annual Tax Amount $6,336
Tax Year 2023
Lot Size 8,712 Sqft
Acres 0.2
Property Sub-Type Single Family Residence
Property Description
Spacious, updated 3 Bed, 2 Bath home that effortlessly blends modern comforts with classic charm. Situated in a sought-after neighborhood, this residence offers a warm and inviting atmosphere. Upon entering, you'll be greeted by an open and airy living space that is bathed in natural light. The updated kitchen features sleek countertops, stainless steel appliances, ample cabinet space and a breakfast bar with seating for 4. The adjacent dining area provides a comfortable space to gather. The first floor primary bedroom is a true retreat, boasting a walk-in closet and is connected to a full bathroom. The additional 2 bedrooms are grand in size, with vaulted ceilings and glimpses of water views. Both bathrooms have been thoughtfully updated with modern finishes. Large deck, expansive level lot and detached garage with work space complete the outdoor area. Close to public transportation, 3 houses up from the beach, and a stone's throw to Gull Point Yacht Club make this a dream location.
Location
State MA
County Norfolk
Zoning RESA
Direction Sea St to Palmer St to Shed St to Sargent St to Howe St
Rooms
Family Room Window(s) - Picture, Recessed Lighting
Basement Full, Interior Entry, Concrete, Unfinished
Primary Bedroom Level Main, First
Main Level Bedrooms 1
Dining Room Lighting - Overhead
Kitchen Balcony / Deck, Breakfast Bar / Nook, Slider, Stainless Steel Appliances, Lighting - Overhead
Interior
Interior Features Closet, Lighting - Overhead, Entry Hall
Heating Forced Air, Space Heater, Natural Gas
Cooling Central Air
Flooring Tile, Hardwood, Wood Laminate
Appliance Range, Dishwasher, Microwave, Refrigerator, Gas Water Heater, Tank Water Heater, Utility Connections for Gas Dryer
Laundry Gas Dryer Hookup, Washer Hookup, In Basement
Exterior
Exterior Feature Rain Gutters
Garage Spaces 1.0
Community Features Public Transportation, Park, Laundromat, House of Worship, Marina, Public School
Utilities Available for Gas Dryer, Washer Hookup
Waterfront Description Beach Front, 0 to 1/10 Mile To Beach, Beach Ownership(Private,Association)
View Y/N Yes
View Scenic View(s)
Total Parking Spaces 4
Garage Yes
Building
Lot Description Cleared, Level
Foundation Concrete Perimeter
Sewer Public Sewer
Water Public
Architectural Style Cape
Schools
Elementary Schools Snug Harbor
Middle Schools Broad Meadows
High Schools Quincy High
Others
Senior Community false
Read Less
Want to know what your home might be worth? Contact us for a FREE valuation!

Our team is ready to help you sell your home for the highest possible price ASAP
Bought with Alison Socha Group • Leading Edge Real Estate






