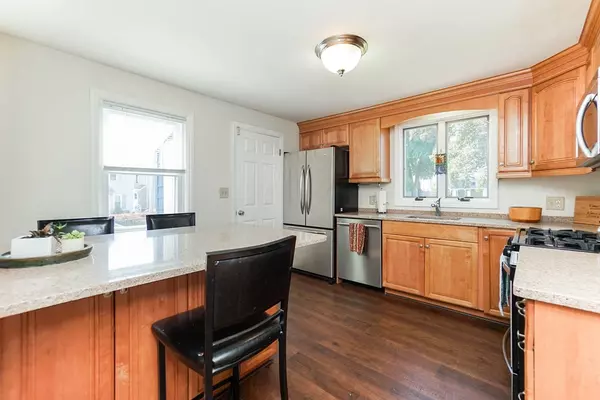$630,000
For more information regarding the value of a property, please contact us for a free consultation.
5 Perley Place Quincy, MA 02169
4 Beds
1.5 Baths
1,344 SqFt
Key Details
Sold Price $630,000
Property Type Single Family Home
Sub Type Single Family Residence
Listing Status Sold
Purchase Type For Sale
Square Footage 1,344 sqft
Price per Sqft $468
MLS Listing ID 73118174
Sold Date 07/31/23
Style Cape
Bedrooms 4
Full Baths 1
Half Baths 1
HOA Y/N false
Year Built 1950
Annual Tax Amount $5,918
Tax Year 2023
Lot Size 0.270 Acres
Acres 0.27
Property Sub-Type Single Family Residence
Property Description
Introducing a quintessential cape-style home at 5 Perley Place, Quincy! This charming property on a dead end features 7 total rooms, including 4 bedrooms and 1.5 baths, spread across 1,344 square feet. The traditional cape layout offers a cozy and functional living space, with a separate kitchen and dining area. The modern kitchen boasts granite countertops and stainless steel appliances making it perfect for both cooking and dining, with enough space for an eat-in kitchen setup. Enjoy the sunlit living areas and comfortable bedrooms, perfect for relaxation. Outside, the newly vinyl sided exterior is surrounded by the fenced, easily landscaped yard providing a serene retreat. Conveniently located in Quincy Point an area currently being revitalized. Walk to public transportation, schools, parks, and shopping, this Quincy gem offers a harmonious blend of comfort and convenience. Don't miss the opportunity to make this cape-style house your dream home!
Location
State MA
County Norfolk
Area Quincy Point
Zoning RESB
Direction Southern Artery to Adams St to Beale St. To Perley Place
Rooms
Basement Full, Partially Finished, Concrete
Interior
Heating Forced Air, Natural Gas
Cooling Window Unit(s)
Flooring Tile, Hardwood
Fireplaces Number 1
Appliance Range, Dishwasher, Disposal, ENERGY STAR Qualified Refrigerator, ENERGY STAR Qualified Dishwasher, Rangetop - ENERGY STAR, Oven - ENERGY STAR, Gas Water Heater, Utility Connections for Gas Range, Utility Connections for Gas Oven
Laundry Washer Hookup
Exterior
Exterior Feature Rain Gutters, Storage, Garden
Fence Fenced
Community Features Public Transportation, Shopping, Public School
Utilities Available for Gas Range, for Gas Oven, Washer Hookup
Roof Type Shingle
Total Parking Spaces 2
Garage No
Building
Lot Description Corner Lot
Foundation Concrete Perimeter
Sewer Public Sewer
Water Public
Architectural Style Cape
Schools
Elementary Schools Clifford Marsha
Middle Schools Point Middle
High Schools Quincy
Others
Senior Community false
Acceptable Financing Contract
Listing Terms Contract
Read Less
Want to know what your home might be worth? Contact us for a FREE valuation!

Our team is ready to help you sell your home for the highest possible price ASAP
Bought with Elvis Doda • Coldwell Banker Realty - Milton






