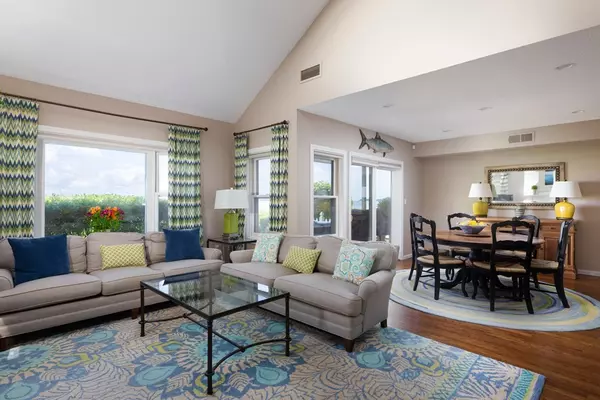$1,137,780
For more information regarding the value of a property, please contact us for a free consultation.
86 Harbourside #86 Quincy, MA 02171
3 Beds
3 Baths
1,770 SqFt
Key Details
Sold Price $1,137,780
Property Type Condo
Sub Type Condominium
Listing Status Sold
Purchase Type For Sale
Square Footage 1,770 sqft
Price per Sqft $642
MLS Listing ID 73128468
Sold Date 07/27/23
Bedrooms 3
Full Baths 3
HOA Fees $768/mo
HOA Y/N true
Year Built 1984
Annual Tax Amount $10,431
Tax Year 2023
Property Sub-Type Condominium
Property Description
Harbourside Condominiums! Exceptional end unit! Direct waterfront! Total Renovation! A three bed, three bath corner unit overlooking Marina Bay, Boston Harbor and City Skyline! Unique Marina Bay Lifestyle, direct access to marina. Large 1770 sq ft layout! First floor includes: corner living room with fireplace, large bay window and breathtaking views, large dining room with slider and direct access to to waterfront deck, gourmet kitchen with granite counters, breakfast bar, Jennaire stainless appliances and Thomasville cabinetry. First floor with hardwood flooring throughout, additional third bedroom, full bath and laundry. The second floor features aPrimary suite, breathtaking water views, french doors to private deck, marble bath and large, adjacent loft. there is a second, corner bedroom with multiple closets and adjacent, large bath with Jacuzzi. Garage parking, Professional management, pool and a beautifully landscaped setting, An Absolute Show Stopper!!!
Location
State MA
County Norfolk
Area Marina Bay
Zoning PUD
Direction East Squantam Street to Marina Drive, right on Harbourside Road, at end on right.
Rooms
Basement N
Primary Bedroom Level Second
Dining Room Flooring - Hardwood, French Doors, Chair Rail, Open Floorplan
Kitchen Flooring - Hardwood, Countertops - Stone/Granite/Solid, Breakfast Bar / Nook, Cabinets - Upgraded, Recessed Lighting
Interior
Heating Central, Forced Air, Natural Gas
Cooling Central Air, Heat Pump
Flooring Wood, Carpet
Fireplaces Number 1
Fireplaces Type Living Room
Appliance Range, Dishwasher, Disposal, Microwave, Refrigerator, Washer, Dryer, Gas Water Heater, Utility Connections for Gas Range, Utility Connections for Electric Oven, Utility Connections for Electric Dryer
Laundry Flooring - Hardwood, Main Level, Remodeled, First Floor, In Unit, Washer Hookup
Exterior
Garage Spaces 1.0
Pool Association, In Ground
Community Features Public Transportation, Shopping, Pool, Park, Walk/Jog Trails, Medical Facility, Conservation Area, Highway Access, Marina, Public School, T-Station
Utilities Available for Gas Range, for Electric Oven, for Electric Dryer, Washer Hookup
Waterfront Description Waterfront, Beach Front, Ocean, Bay, Harbor, Bay, Harbor, River, 1/10 to 3/10 To Beach, Beach Ownership(Public)
Roof Type Shingle
Total Parking Spaces 2
Garage Yes
Building
Story 2
Sewer Public Sewer
Water Public
Others
Pets Allowed Yes w/ Restrictions
Senior Community false
Acceptable Financing Seller W/Participate
Listing Terms Seller W/Participate
Read Less
Want to know what your home might be worth? Contact us for a FREE valuation!

Our team is ready to help you sell your home for the highest possible price ASAP
Bought with Edward A. Sullivan • Sullivan Real Estate






