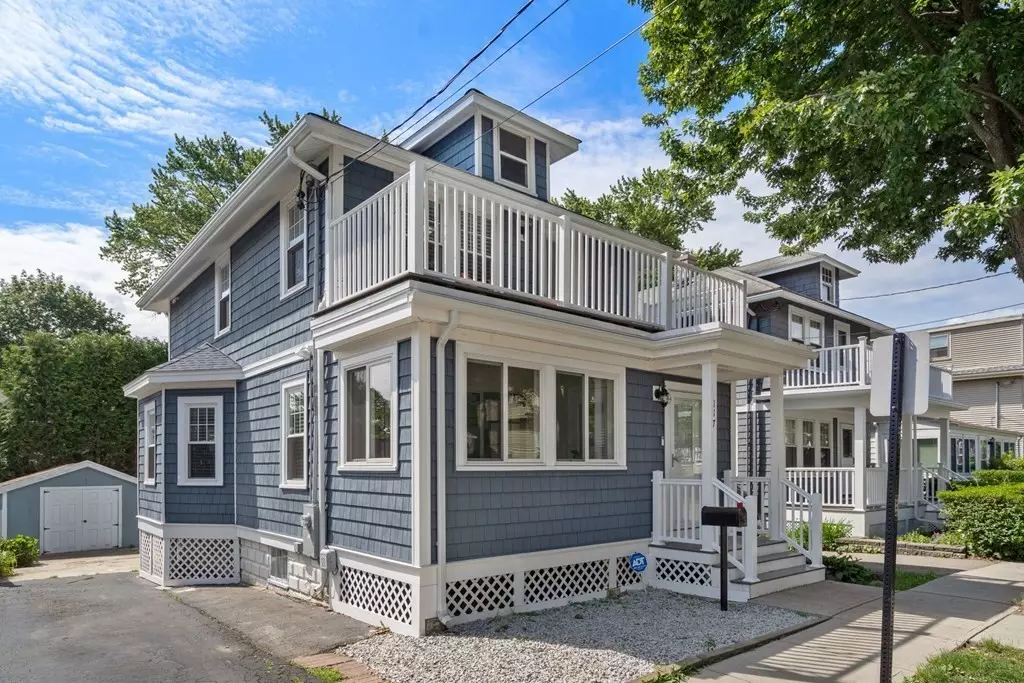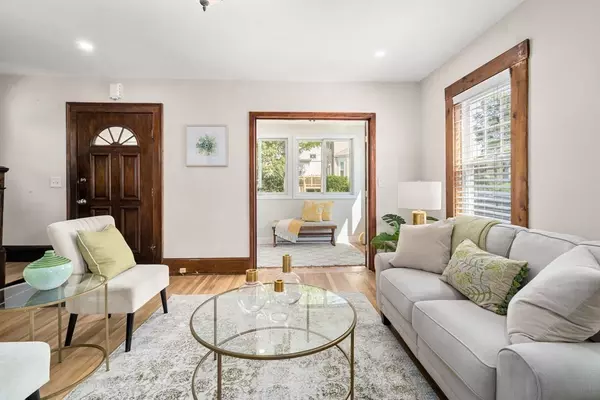$706,000
For more information regarding the value of a property, please contact us for a free consultation.
117 Vassall St Quincy, MA 02170
3 Beds
1.5 Baths
1,347 SqFt
Key Details
Sold Price $706,000
Property Type Single Family Home
Sub Type Single Family Residence
Listing Status Sold
Purchase Type For Sale
Square Footage 1,347 sqft
Price per Sqft $524
MLS Listing ID 73124089
Sold Date 07/27/23
Style Colonial
Bedrooms 3
Full Baths 1
Half Baths 1
HOA Y/N false
Year Built 1920
Annual Tax Amount $5,986
Tax Year 2023
Lot Size 3,049 Sqft
Acres 0.07
Property Sub-Type Single Family Residence
Property Description
This lovingly cared-for Colonial near Wollaston beach is move-in ready. The 1st Floor features a living room with sun-splashed reading nook. A formal dining room leads to an eat-in kitchen with white cabinetry, granite countertops and newer appliances. Sliding French doors open to an enclosed sunporch, a great place to unwind at the end of the day. A powder room completes the space. Upstairs are three bedrooms and a full bathroom. Appreciate the outdoors on the new composite decks off the primary and back bedrooms. Many recent updates including the roof, decks, Cedar Impression shingles, and 200 Amp Electric. Hardwood floors, gas heat, newer windows, and Lorex video doorbell system. The basement is a blank canvas for your design ideas, has a laundry hook-up and a walk out to the back yard. Fenced rear yard with a shed & patio. Enjoy beach eats overlooking the ocean or dine and shop in vibrant Quincy Ctr. Easy access to bus/train and the ferry at Marina Bay. Minutes to Route 3 and I-93.
Location
State MA
County Norfolk
Area Wollaston
Zoning RESB
Direction Billings Road to Vassall Street
Rooms
Basement Full, Walk-Out Access, Interior Entry, Unfinished
Primary Bedroom Level Second
Dining Room Closet, Flooring - Hardwood, Recessed Lighting, Lighting - Overhead
Kitchen Flooring - Hardwood, Dining Area, Countertops - Stone/Granite/Solid, French Doors, Breakfast Bar / Nook, Cabinets - Upgraded, Exterior Access, Recessed Lighting, Stainless Steel Appliances, Gas Stove, Lighting - Overhead
Interior
Interior Features Recessed Lighting, Sun Room, Internet Available - Unknown
Heating Hot Water, Natural Gas
Cooling None
Flooring Tile, Hardwood, Flooring - Hardwood
Appliance Range, Disposal, Microwave, Refrigerator, Range Hood, Gas Water Heater, Tank Water Heater, Utility Connections for Gas Range, Utility Connections for Gas Dryer
Laundry Gas Dryer Hookup, Washer Hookup, In Basement
Exterior
Exterior Feature Rain Gutters, Storage, Garden
Community Features Public Transportation, Shopping, Park, Walk/Jog Trails, Golf, Medical Facility, Laundromat, Bike Path, Conservation Area, Highway Access, House of Worship, Marina, Private School, Public School, T-Station, University
Utilities Available for Gas Range, for Gas Dryer, Washer Hookup
Waterfront Description Beach Front, Ocean, 1/10 to 3/10 To Beach, Beach Ownership(Public)
Roof Type Shingle
Total Parking Spaces 2
Garage No
Building
Lot Description Level
Foundation Stone
Sewer Public Sewer
Water Public
Architectural Style Colonial
Others
Senior Community false
Acceptable Financing Contract
Listing Terms Contract
Read Less
Want to know what your home might be worth? Contact us for a FREE valuation!

Our team is ready to help you sell your home for the highest possible price ASAP
Bought with Wendy Wang • Downtown Boston Real Estate, LLC






