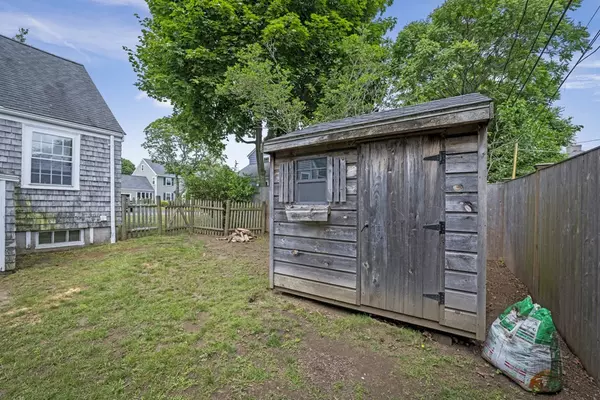$625,000
For more information regarding the value of a property, please contact us for a free consultation.
24 Hereford Road Marblehead, MA 01945
3 Beds
2 Baths
1,799 SqFt
Key Details
Sold Price $625,000
Property Type Single Family Home
Sub Type Single Family Residence
Listing Status Sold
Purchase Type For Sale
Square Footage 1,799 sqft
Price per Sqft $347
MLS Listing ID 73124281
Sold Date 07/20/23
Style Cape
Bedrooms 3
Full Baths 2
HOA Y/N false
Year Built 1940
Annual Tax Amount $6,315
Tax Year 2023
Lot Size 6,534 Sqft
Acres 0.15
Property Sub-Type Single Family Residence
Property Description
Location, Location!! Great neighborhood location. Short distance to Glover School, Preston Beach, Vinnin Square and the Footpath. This 1940 Cape has good bones and single level living if desired. Needs TLC. 1st level features large open fireplaced living room and dining area with china cabinets, 2 bedrooms and a full bath. Working sized kitchen. Direct access to screened in covered porch/sunroom area . Spacious finished lower level offers a large family room, 3rd bedroom, 12X7 laundry room and additional full bath. A walk-up attic offers great storage or expansion possibilities. Good ridge height. Level lot with space for a future garage and driveway. Newer playground nearby. A pre-inspection was performed on the property. That report and Radon results (2.0) are available to those buyers that visit the property. Property sold "as is".
Location
State MA
County Essex
Zoning SR
Direction Humphrey St. or Brook Rd. to Hereford Rd.
Rooms
Family Room Flooring - Laminate
Basement Full, Finished, Walk-Out Access
Primary Bedroom Level First
Dining Room Closet/Cabinets - Custom Built, Flooring - Hardwood, Open Floorplan
Kitchen Flooring - Laminate
Interior
Interior Features Entrance Foyer, Sun Room, Internet Available - Broadband
Heating Forced Air, Natural Gas
Cooling Window Unit(s)
Flooring Tile, Laminate, Hardwood
Fireplaces Number 1
Fireplaces Type Living Room
Appliance Range, Dishwasher, Disposal, Refrigerator, Washer, Dryer, Gas Water Heater
Laundry In Basement
Exterior
Community Features Public Transportation, Shopping, Pool, Tennis Court(s), Park, Walk/Jog Trails, Golf, Medical Facility, Laundromat, Bike Path, Conservation Area, Highway Access, House of Worship, Private School, Public School, T-Station, University
Waterfront Description Beach Front, Ocean, Walk to, 3/10 to 1/2 Mile To Beach, Beach Ownership(Public)
Roof Type Shingle
Total Parking Spaces 2
Garage No
Building
Lot Description Level
Foundation Concrete Perimeter
Sewer Public Sewer
Water Public
Architectural Style Cape
Schools
Elementary Schools Public/Private
Middle Schools Public/Private
High Schools Public/Private
Others
Senior Community false
Read Less
Want to know what your home might be worth? Contact us for a FREE valuation!

Our team is ready to help you sell your home for the highest possible price ASAP
Bought with Haley Paster Scimone • Sagan Harborside Sotheby's International Realty





