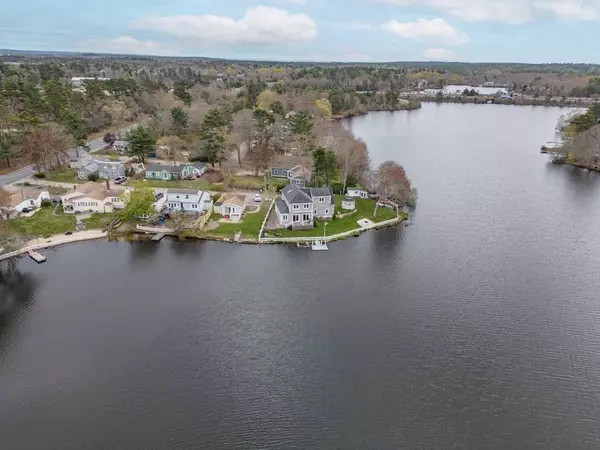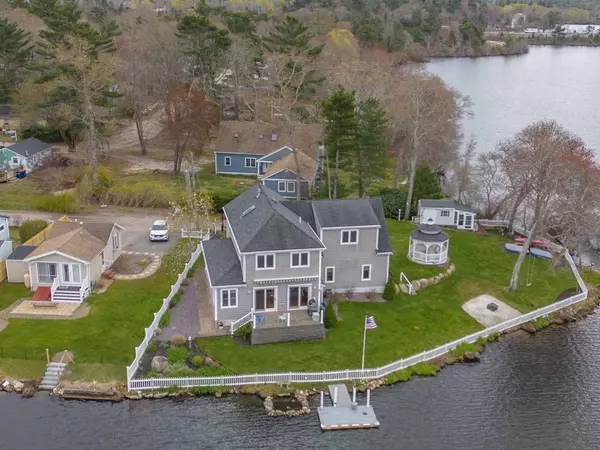$950,000
For more information regarding the value of a property, please contact us for a free consultation.
11 Perry Ave Wareham, MA 02538
2 Beds
2.5 Baths
2,270 SqFt
Key Details
Sold Price $950,000
Property Type Single Family Home
Sub Type Single Family Residence
Listing Status Sold
Purchase Type For Sale
Square Footage 2,270 sqft
Price per Sqft $418
MLS Listing ID 73104041
Sold Date 07/18/23
Style Colonial
Bedrooms 2
Full Baths 2
Half Baths 1
HOA Y/N false
Year Built 2012
Annual Tax Amount $6,322
Tax Year 2023
Lot Size 4,356 Sqft
Acres 0.1
Property Sub-Type Single Family Residence
Property Description
This beautiful waterfront estate, with double wrap around lot and electric wrought iron gates insuring your privacy is now being offered! This home was originally built by the owner in 2012 using only the best materials. Complete open floor plan features hardwood floors throughout, living room with gas fireplace, gourmet kitchen with granite counters and island, SS appliances, sitting area...all with full water views. First floor also boasts half bath and large primary bedroom with ensuite. Second floor features 2 more bedrooms, full bath and a breathtaking loft which can be used as an office, family room, your choice!! Your estate includes a custom built composite deck, potting shed, storage shed (all with electricity), gazebo, dock, raised paver patio, natural gas grill with hookup, and 2 car heated garage, security system and more! The water views are serene, enjoy your summer in this amazing mini estate!
Location
State MA
County Plymouth
Zoning R130
Direction GPS
Rooms
Family Room Closet, Flooring - Hardwood, Attic Access, High Speed Internet Hookup, Open Floorplan, Lighting - Overhead
Basement Full
Primary Bedroom Level Main, First
Kitchen Closet/Cabinets - Custom Built, Flooring - Hardwood, Dining Area, Balcony / Deck, Pantry, Countertops - Stone/Granite/Solid, Kitchen Island, Open Floorplan, Recessed Lighting, Stainless Steel Appliances, Gas Stove, Peninsula, Lighting - Overhead
Interior
Interior Features Bathroom - 1/4, Closet, Entrance Foyer, Wired for Sound
Heating Central, Natural Gas
Cooling Central Air
Flooring Wood, Tile, Flooring - Hardwood
Fireplaces Number 1
Fireplaces Type Living Room
Appliance Range, Dishwasher, Trash Compactor, Microwave, Refrigerator, Washer, Dryer, Gas Water Heater, Plumbed For Ice Maker, Utility Connections for Gas Range, Utility Connections for Gas Oven, Utility Connections for Electric Dryer, Utility Connections Outdoor Gas Grill Hookup
Laundry Main Level, Electric Dryer Hookup, Washer Hookup, Lighting - Overhead, First Floor
Exterior
Exterior Feature Rain Gutters, Sprinkler System, Decorative Lighting, Garden
Garage Spaces 2.0
Fence Fenced
Utilities Available for Gas Range, for Gas Oven, for Electric Dryer, Washer Hookup, Icemaker Connection, Outdoor Gas Grill Hookup
Waterfront Description Waterfront, Beach Front, River, Pond, Dock/Mooring, Direct Access, Lake/Pond, 0 to 1/10 Mile To Beach
View Y/N Yes
View Scenic View(s)
Roof Type Shingle
Total Parking Spaces 6
Garage Yes
Building
Lot Description Level
Foundation Concrete Perimeter
Sewer Private Sewer
Water Public
Architectural Style Colonial
Others
Senior Community false
Read Less
Want to know what your home might be worth? Contact us for a FREE valuation!

Our team is ready to help you sell your home for the highest possible price ASAP
Bought with Matthew Andrade • Equity Management Realty, LLC





