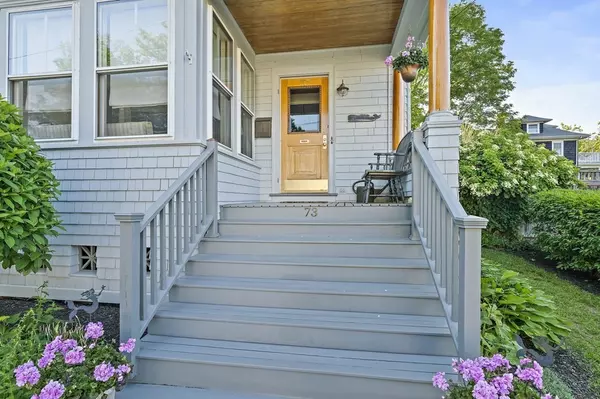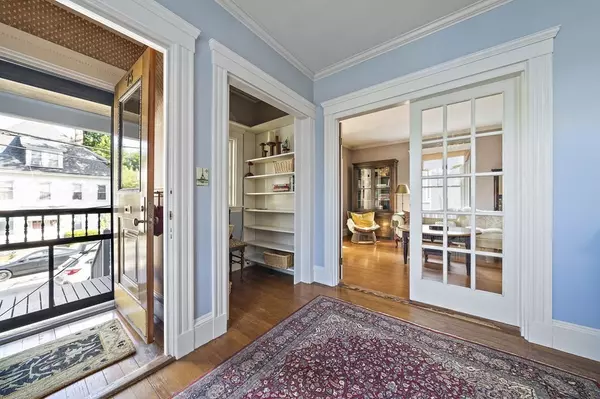$900,000
For more information regarding the value of a property, please contact us for a free consultation.
73 S Central Ave Quincy, MA 02170
4 Beds
1.5 Baths
2,533 SqFt
Key Details
Sold Price $900,000
Property Type Single Family Home
Sub Type Single Family Residence
Listing Status Sold
Purchase Type For Sale
Square Footage 2,533 sqft
Price per Sqft $355
MLS Listing ID 73117974
Sold Date 07/13/23
Style Colonial
Bedrooms 4
Full Baths 1
Half Baths 1
HOA Y/N false
Year Built 1900
Annual Tax Amount $8,100
Tax Year 2023
Lot Size 5,227 Sqft
Acres 0.12
Property Sub-Type Single Family Residence
Property Description
Pride of ownership shines through on this incredibly maintained Wollaston Hill home! Buyers are welcomed with a large foyer, high ceilings and beautiful hardwoods throughout. Kitchen offers modern peninsula seating, gas cooking and abundant cabinet space. A large dining room with a center piece functioning fireplace will wow your dinner guest! Venture through the French doors into a great living room or continue into the inviting three season porch and enjoy the tranquil views. A half bath along with a convenient laundry room round out the first floor. Original hardwood flooring continues to the well sized four bedrooms on the second floor and the bonus finished attic space! Outside buyers will find a patio lining a backyard that can only be described as a gardener's dream! Well maintained gardens with drip systems installed along side of home. Two large storage sheds in the backyard along with a compost system and outdoor shower! Conveniently located to Red Line, highways & shopping.
Location
State MA
County Norfolk
Zoning RESA
Direction Google Maps
Rooms
Basement Walk-Out Access, Sump Pump, Unfinished
Primary Bedroom Level Second
Interior
Interior Features Bonus Room, Sun Room
Heating Hot Water, Oil
Cooling Window Unit(s)
Flooring Tile, Hardwood
Fireplaces Number 1
Appliance Range, Dishwasher, Disposal, Refrigerator, Washer, Dryer, Oil Water Heater, Utility Connections for Gas Range, Utility Connections for Electric Dryer
Laundry First Floor
Exterior
Exterior Feature Rain Gutters, Storage, Outdoor Shower
Community Features Public Transportation
Utilities Available for Gas Range, for Electric Dryer
Roof Type Shingle
Total Parking Spaces 1
Garage No
Building
Foundation Granite
Sewer Public Sewer
Water Public
Architectural Style Colonial
Schools
Elementary Schools Wollaston
Middle Schools Central
High Schools North Quincy
Others
Senior Community false
Read Less
Want to know what your home might be worth? Contact us for a FREE valuation!

Our team is ready to help you sell your home for the highest possible price ASAP
Bought with Jennifer Gates • Allison James Estates & Homes of MA, LLC






