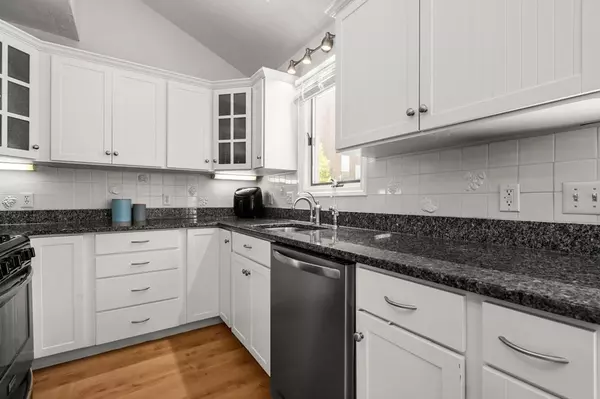$618,000
For more information regarding the value of a property, please contact us for a free consultation.
53 S Walnut St #2 Quincy, MA 02169
2 Beds
1.5 Baths
1,924 SqFt
Key Details
Sold Price $618,000
Property Type Condo
Sub Type Condominium
Listing Status Sold
Purchase Type For Sale
Square Footage 1,924 sqft
Price per Sqft $321
MLS Listing ID 73111855
Sold Date 07/03/23
Bedrooms 2
Full Baths 1
Half Baths 1
HOA Y/N true
Year Built 1988
Annual Tax Amount $4,619
Tax Year 2023
Property Sub-Type Condominium
Property Description
Make Your Move to Quincy! Meticulously-maintained 3 level townhouse located in a 4 unit peaceful complex close to Quincy Center and public transportation. 2 large bedrooms with ample closet space. Vaulted ceiling master bedroom with skylight and full bath attached with whirlpool soaking tub with shower, additional shower stall and two sinks. Large living room with an electric fireplace. Hardwoods throughout 2nd and 3rd floors, vaulted ceiling kitchen with skylights, updated cabinets, granite counter tops and stainless steel appliances. Atrium doors in kitchen lead to your inviting back deck. In-unit first floor laundry. Large third floor loft with huge closet and walk-in access to attic could be used for additional bedroom, home office or craft room! Full basement has high ceilings and great potential to be finished! 2 assigned parking spaces and close to all major routes and shopping.
Location
State MA
County Norfolk
Zoning RESB
Direction South St to Winthrop Park to S Walnut
Rooms
Basement Y
Primary Bedroom Level Second
Dining Room Flooring - Hardwood, Open Floorplan
Kitchen Skylight, Ceiling Fan(s), Closet, Flooring - Hardwood, Dining Area, Countertops - Stone/Granite/Solid, Countertops - Upgraded, Deck - Exterior, Dryer Hookup - Gas, Exterior Access, Open Floorplan, Remodeled, Stainless Steel Appliances, Washer Hookup, Gas Stove
Interior
Interior Features Closet, Attic Access, Loft
Heating Forced Air, Natural Gas
Cooling Central Air
Flooring Flooring - Hardwood
Fireplaces Type Living Room
Appliance Range, Dishwasher, Disposal, Microwave, Refrigerator, Washer, Dryer, Gas Water Heater, Utility Connections for Gas Range
Laundry In Unit
Exterior
Community Features Public Transportation, Shopping, Highway Access, House of Worship, T-Station
Utilities Available for Gas Range
Roof Type Shingle
Total Parking Spaces 2
Garage No
Building
Story 3
Sewer Public Sewer
Water Public
Others
Senior Community false
Read Less
Want to know what your home might be worth? Contact us for a FREE valuation!

Our team is ready to help you sell your home for the highest possible price ASAP
Bought with Jean Fan • Blue Ocean Realty, LLC






