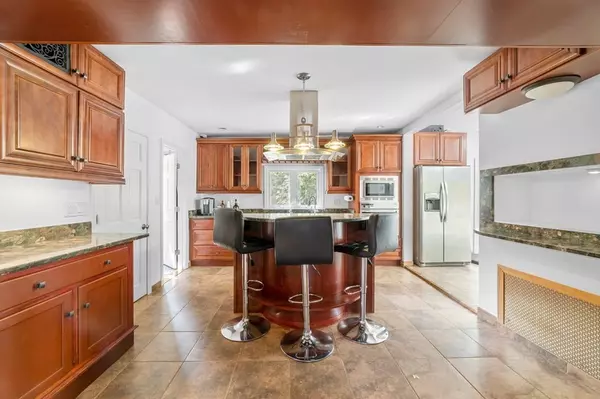$630,000
For more information regarding the value of a property, please contact us for a free consultation.
55 Bunker Hill Ln Quincy, MA 02169
3 Beds
1.5 Baths
1,403 SqFt
Key Details
Sold Price $630,000
Property Type Single Family Home
Sub Type Single Family Residence
Listing Status Sold
Purchase Type For Sale
Square Footage 1,403 sqft
Price per Sqft $449
MLS Listing ID 73109745
Sold Date 06/23/23
Style Farmhouse
Bedrooms 3
Full Baths 1
Half Baths 1
HOA Y/N false
Year Built 1870
Annual Tax Amount $5,930
Tax Year 2023
Lot Size 0.260 Acres
Acres 0.26
Property Sub-Type Single Family Residence
Property Description
This 3-bedroom home at the base of the Blue Hills reservation on a dead end street is so convenient to everything but it is like a little sanctuary from city life . Great fenced in 1/4 acre yard for entertaining, cook outs, dogs, pets or outdoor play. Close to the highway but abuts the woods of the Blue Hills Reservation for privacy, across the street from a pond and little hidden playground. Huge work shed with Wood Fireplace and electricity. The First floor is an open floor plan with large living room with hardwood floors that is open to the kitchen with a lot of beautiful wood cabinets with an island & Granite top. There's a sunroom off the kitchen with sliders to the back yard. The front porch is enclosed with Hardwood floors and natural beadboard. It also has a quaint sunroom in front perfect for a daybed or book nook . The home has 3 ample sized bedrooms with hardwood floors on second level. Don't miss out on this charming house. Offer Deadline Monday 5/22 at 6pm
Location
State MA
County Norfolk
Area West Quincy
Zoning RESA
Direction gps off west st
Rooms
Basement Interior Entry, Concrete, Unfinished
Primary Bedroom Level Second
Kitchen Flooring - Stone/Ceramic Tile, Countertops - Stone/Granite/Solid, Open Floorplan, Recessed Lighting, Remodeled
Interior
Interior Features Beadboard, Wainscoting, Sun Room, Mud Room, Bonus Room, Wired for Sound
Heating Baseboard, Radiant, Natural Gas, Wood Stove
Cooling Central Air
Flooring Tile, Hardwood, Flooring - Stone/Ceramic Tile, Flooring - Hardwood
Fireplaces Number 1
Appliance Oven, Microwave, Countertop Range, Refrigerator, Gas Water Heater, Tank Water Heater, Plumbed For Ice Maker, Utility Connections for Electric Range, Utility Connections for Electric Oven, Utility Connections for Gas Dryer, Utility Connections for Electric Dryer
Laundry Washer Hookup
Exterior
Exterior Feature Storage, Garden, Stone Wall
Fence Fenced/Enclosed, Fenced
Community Features Public Transportation, Park, Walk/Jog Trails, Golf, Bike Path, Conservation Area, Highway Access
Utilities Available for Electric Range, for Electric Oven, for Gas Dryer, for Electric Dryer, Washer Hookup, Icemaker Connection
Roof Type Shingle
Total Parking Spaces 3
Garage No
Building
Lot Description Corner Lot, Gentle Sloping
Foundation Granite
Sewer Public Sewer
Water Public
Architectural Style Farmhouse
Schools
Elementary Schools Lincoln Hancock
Middle Schools South
High Schools Quincy
Others
Senior Community false
Acceptable Financing Contract
Listing Terms Contract
Read Less
Want to know what your home might be worth? Contact us for a FREE valuation!

Our team is ready to help you sell your home for the highest possible price ASAP
Bought with Lisa Zemack • Zemack Real Estate






