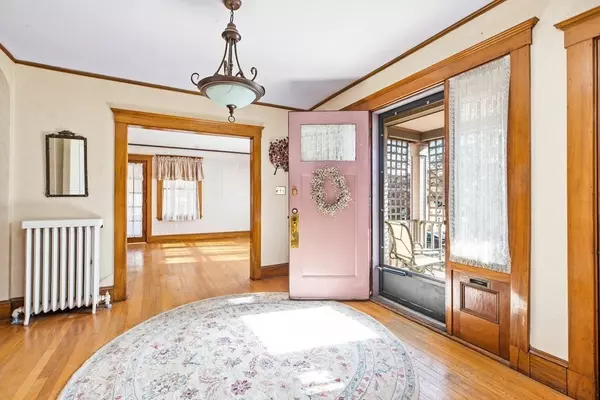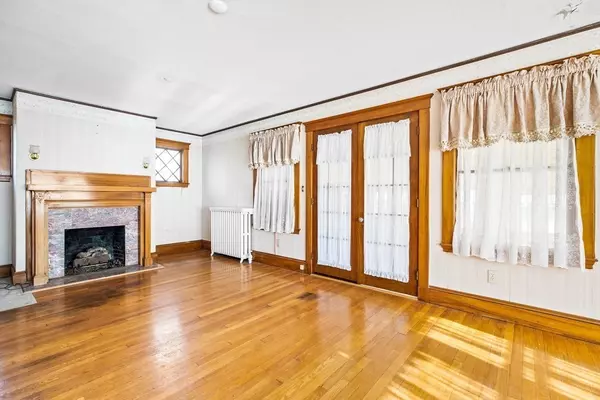$750,000
For more information regarding the value of a property, please contact us for a free consultation.
164 Putnam Street Quincy, MA 02169
4 Beds
1.5 Baths
2,346 SqFt
Key Details
Sold Price $750,000
Property Type Single Family Home
Sub Type Single Family Residence
Listing Status Sold
Purchase Type For Sale
Square Footage 2,346 sqft
Price per Sqft $319
MLS Listing ID 73091066
Sold Date 06/21/23
Style Colonial
Bedrooms 4
Full Baths 1
Half Baths 1
HOA Y/N false
Year Built 1910
Annual Tax Amount $7,292
Tax Year 2022
Lot Size 7,405 Sqft
Acres 0.17
Property Sub-Type Single Family Residence
Property Description
This Stately Colonial is a diamond in the rough just waiting to be brought back to its original grandeur. Upon entering you are greeted by the spacious foyer flanked between the front-to-back living room and dining room. The living room features a custom gas fireplace & french doors leading you out to one of the two relaxing sunrooms. The dining room with pretty built-in hutch & large windows capture all the natural light and flows nicely into the eat-in kitchen with a "Good Morning" staircase to the 2nd level. The convenient first floor laundry is situated adjacent to the kitchen. All 4 bedrooms are located on the second level including the primary bedroom boasting period built-in cabinetry and second sunroom. The full bath completes the 2nd floor. The large walk-up attic provides endless possibilities. Features include hardwood floors throughout, natural wood trim & high ceilings. Located minutes to revitalized Quincy Center, T, High School, Shopping and a wide array of Restaurants.
Location
State MA
County Norfolk
Zoning RESA
Direction Hancock to Greenleaf to Putnam
Rooms
Basement Full
Primary Bedroom Level Second
Dining Room Flooring - Hardwood
Kitchen Flooring - Hardwood, Exterior Access, Recessed Lighting
Interior
Interior Features Ceiling Fan(s), Sun Room
Heating Oil
Cooling None
Flooring Tile, Hardwood, Flooring - Stone/Ceramic Tile
Fireplaces Number 1
Fireplaces Type Living Room
Appliance Range, Dishwasher, Disposal, Microwave, Refrigerator, Utility Connections for Gas Range, Utility Connections for Gas Oven, Utility Connections for Electric Dryer
Laundry Electric Dryer Hookup, Washer Hookup, First Floor
Exterior
Community Features Public Transportation, Shopping, Tennis Court(s), Golf, Medical Facility, Highway Access, Private School, Public School, T-Station
Utilities Available for Gas Range, for Gas Oven, for Electric Dryer, Washer Hookup
Waterfront Description Beach Front, Ocean, 1 to 2 Mile To Beach, Beach Ownership(Public)
Roof Type Shingle
Total Parking Spaces 2
Garage No
Building
Foundation Granite
Sewer Public Sewer
Water Public
Architectural Style Colonial
Schools
Elementary Schools Merrymount
Middle Schools Central
High Schools Quincy High
Others
Senior Community false
Read Less
Want to know what your home might be worth? Contact us for a FREE valuation!

Our team is ready to help you sell your home for the highest possible price ASAP
Bought with Shailesh J. Shah • Boston Crown Realty, LLC






