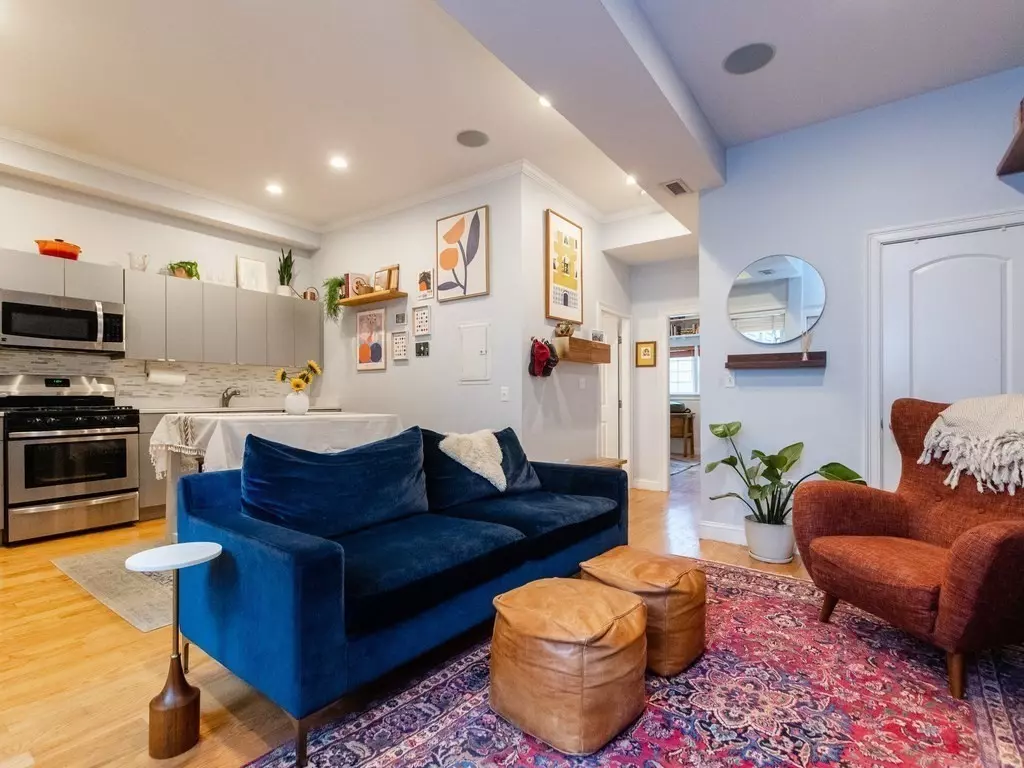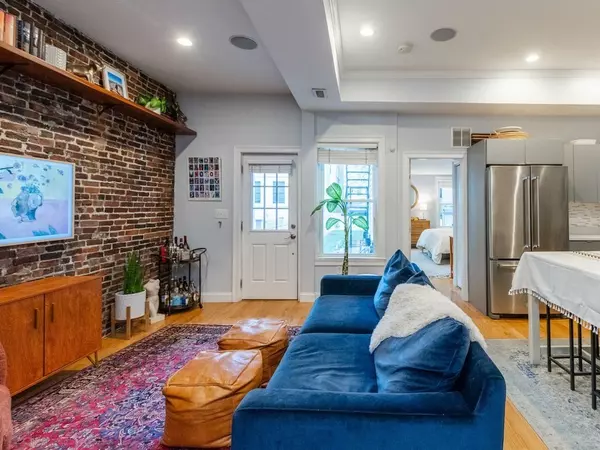$630,000
For more information regarding the value of a property, please contact us for a free consultation.
305 Sumner Street #1 Boston, MA 02128
2 Beds
1 Bath
784 SqFt
Key Details
Sold Price $630,000
Property Type Condo
Sub Type Condominium
Listing Status Sold
Purchase Type For Sale
Square Footage 784 sqft
Price per Sqft $803
MLS Listing ID 73094527
Sold Date 05/22/23
Bedrooms 2
Full Baths 1
HOA Fees $170/mo
HOA Y/N true
Year Built 1900
Annual Tax Amount $5,896
Tax Year 2023
Lot Size 2,613 Sqft
Acres 0.06
Property Sub-Type Condominium
Property Description
Gardeners + pet lovers paradise! Rare Jeffries Point main level unit with walk out access to common deck and deeded private yard. Nestled in the heart of Eastie- 2 blocks from train, Greenway and Piers Park- is a renovated 2 bedroom/ 1 bath Condo. Enter into open living room/ kitchen area with access outside to yard/ garden. Features include stainless appliances including gas stove, white cabinets, and solid surface counters. Living area features brick accent wall and custom woodwork bookshelf. Primary suite accommodates king bed with double closet and overlooks yard. Second bedroom/ office features picture window and generous sized closet. HW flooring and central AC throughout. Full bath is spacious with custom shower and storage niche. Private stair access within to 250+SF lower level room, which could be transformed into office/ gym. Blocks to a myriad of shops + restaurants, the Shipyard, and activities like boating, pickleball, tennis and more! One stop to City by train or Ferry
Location
State MA
County Suffolk
Area East Boston'S Jeffries Point
Zoning 0102
Direction MBTA Blueline Maverick Station to Sumner on Right. Orleans to Sumner Street.
Rooms
Basement Y
Primary Bedroom Level First
Kitchen Flooring - Hardwood, Countertops - Stone/Granite/Solid, Open Floorplan, Recessed Lighting, Remodeled, Stainless Steel Appliances, Gas Stove
Interior
Interior Features Bonus Room, Internet Available - DSL
Heating Central, Forced Air, Natural Gas
Cooling Central Air
Flooring Hardwood
Appliance ENERGY STAR Qualified Refrigerator, ENERGY STAR Qualified Dryer, ENERGY STAR Qualified Dishwasher, ENERGY STAR Qualified Washer, Range - ENERGY STAR, Gas Water Heater, Utility Connections for Gas Range
Laundry First Floor, In Unit
Exterior
Exterior Feature Garden
Fence Security, Fenced
Community Features Public Transportation, Shopping, Tennis Court(s), Park, Walk/Jog Trails, Bike Path, Highway Access, Marina, Public School, T-Station
Utilities Available for Gas Range
Waterfront Description Beach Front, Harbor, Ocean, Walk to, 3/10 to 1/2 Mile To Beach, Beach Ownership(Public)
Roof Type Rubber
Garage No
Building
Story 1
Sewer Public Sewer
Water Public
Others
Pets Allowed Yes
Senior Community false
Acceptable Financing Contract
Listing Terms Contract
Read Less
Want to know what your home might be worth? Contact us for a FREE valuation!

Our team is ready to help you sell your home for the highest possible price ASAP
Bought with Tina Endicott • RE/MAX Encore





