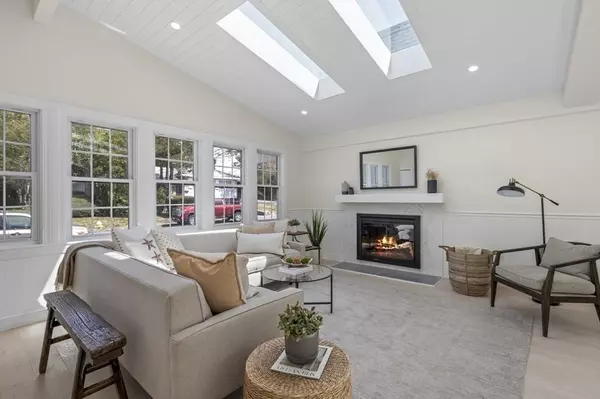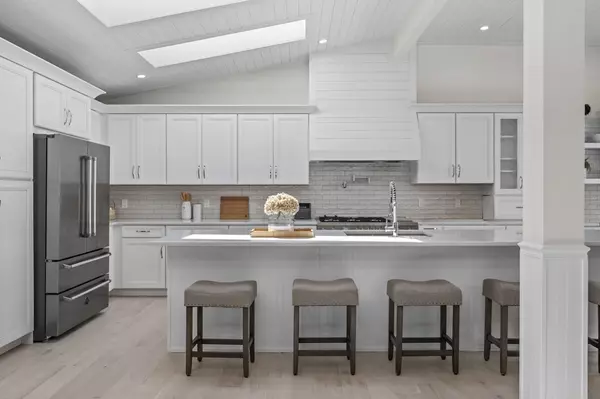$1,376,000
For more information regarding the value of a property, please contact us for a free consultation.
14 Colgate Road Marblehead, MA 01945
4 Beds
3 Baths
2,632 SqFt
Key Details
Sold Price $1,376,000
Property Type Single Family Home
Sub Type Single Family Residence
Listing Status Sold
Purchase Type For Sale
Square Footage 2,632 sqft
Price per Sqft $522
MLS Listing ID 73097837
Sold Date 05/12/23
Style Contemporary
Bedrooms 4
Full Baths 3
HOA Y/N false
Year Built 1960
Annual Tax Amount $7,302
Tax Year 2023
Lot Size 10,018 Sqft
Acres 0.23
Property Sub-Type Single Family Residence
Property Description
Introducing your dream home - a beautifully renovated 4 bedroom, 3 bath oasis in seaside Marblehead. As you step inside this stunning property, you are greeted by a spacious and open floor plan, perfect for entertaining friends & family. The bright and airy living room features a cozy fireplace, large windows and skylights allowing plenty of natural light to flood the space. The chef's kitchen boasts Bertazzoni high-end stainless steel appliances, ample counter space, and a large island perfect for meal prep or casual dining. Enjoy your meals in the adjacent dining area, or take them outside to the deck overlooking the backyard. Up a few steps are 3 bedrooms, including the luxurious primary suite complete w a spa-like bathroom. The finished basement offers another bedroom, full bathroom & living space. You'll be just moments from the town's charming shops, restaurants, and beaches with this fabulous location. Don't miss your chance to make this stunning property your forever home!
Location
State MA
County Essex
Zoning One Fam
Direction West Shore Drive to Cornell to Dartmouth to Colgate.
Rooms
Basement Full, Finished, Interior Entry, Garage Access, Sump Pump
Primary Bedroom Level Second
Interior
Heating Central, Forced Air, Propane
Cooling Central Air
Flooring Wood, Tile, Marble
Fireplaces Number 1
Appliance Range, Dishwasher, Microwave, Refrigerator, Washer, Dryer, Wine Refrigerator, Range Hood, Electric Water Heater, Tank Water Heater, Utility Connections for Gas Range, Utility Connections for Electric Dryer
Laundry In Basement
Exterior
Exterior Feature Professional Landscaping
Garage Spaces 2.0
Fence Fenced
Utilities Available for Gas Range, for Electric Dryer
Waterfront Description Beach Front, 1 to 2 Mile To Beach
Roof Type Shingle
Total Parking Spaces 2
Garage Yes
Building
Lot Description Level
Foundation Concrete Perimeter
Sewer Public Sewer
Water Public
Architectural Style Contemporary
Schools
Elementary Schools Public/Private
Middle Schools Public/Private
High Schools Public/Private
Others
Senior Community false
Read Less
Want to know what your home might be worth? Contact us for a FREE valuation!

Our team is ready to help you sell your home for the highest possible price ASAP
Bought with Willis + Tierney • Compass





