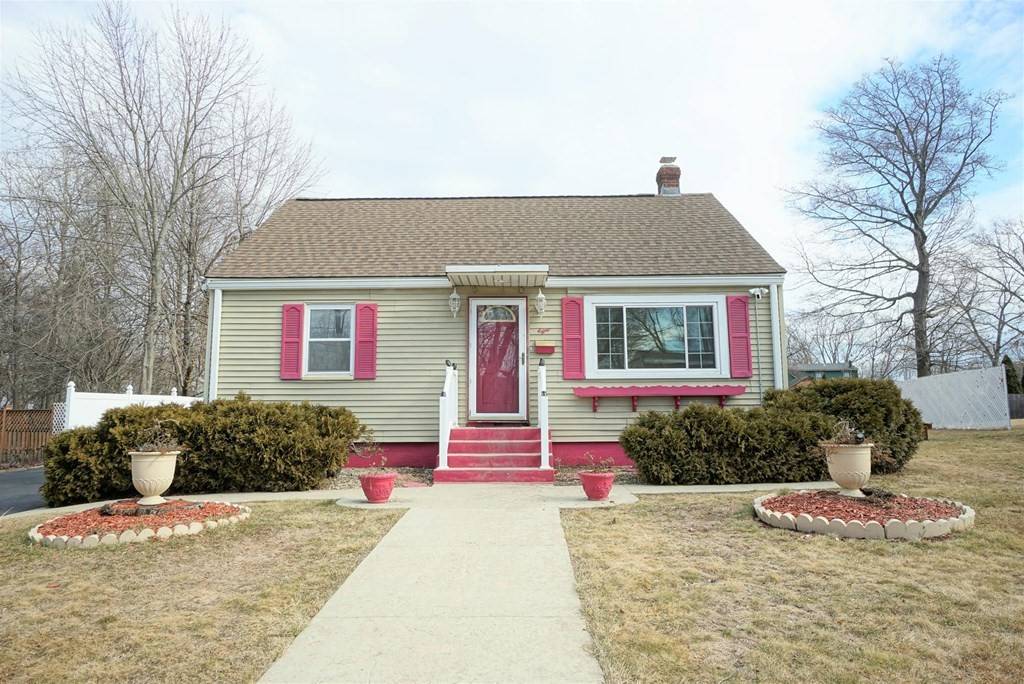$425,000
For more information regarding the value of a property, please contact us for a free consultation.
8 Noyes Street Methuen, MA 01844
2 Beds
1 Bath
1,586 SqFt
Key Details
Sold Price $425,000
Property Type Single Family Home
Sub Type Single Family Residence
Listing Status Sold
Purchase Type For Sale
Square Footage 1,586 sqft
Price per Sqft $267
MLS Listing ID 73081170
Sold Date 04/21/23
Style Cape
Bedrooms 2
Full Baths 1
Year Built 1948
Annual Tax Amount $4,941
Tax Year 2023
Property Sub-Type Single Family Residence
Property Description
Welcome home to 8 Noyes Street! Two Bedroom Cape Cod home with bonus room on second floor. New carpet in Living Room and first floor Bedrooms and new vinyl flooring in kitchen and bathroom. Eat in Kitchen with peninsula - with new cabinets, backsplash, stove and microwave..Full Bath on first floor. Open concept, sun drenched Family Room with beamed ceilings. ceiling fans and sliders leading to the side deck on one side and another set of sliders takes you to the side yard. Step outside to your fabulous, outdoor space with an 18X33 above ground pool, gazebo and private tree-lined backyard with 3 storage sheds...Yes, it will be Sumner again! .Just a great space to entertain! Full basement and newer washer/dryer. Minutes to RT 93, shopping and local amenities.Please come and take a look! Offer deadline is 2/27/23 by 5:00 p.m.; Seller can accept an offer at anytime.
Location
State MA
County Essex
Zoning Res
Direction Riversie Drive to Noyes Street
Rooms
Family Room Ceiling Fan(s), Flooring - Wood, Deck - Exterior, Slider
Basement Full, Sump Pump
Primary Bedroom Level First
Kitchen Flooring - Vinyl, Cabinets - Upgraded, Gas Stove
Interior
Interior Features Ceiling Fan(s), Bonus Room
Heating Forced Air, Natural Gas
Cooling None
Flooring Vinyl, Carpet, Hardwood, Flooring - Wall to Wall Carpet, Flooring - Wood
Appliance Range, Microwave, Washer, Dryer, Gas Water Heater, Utility Connections for Gas Range, Utility Connections for Gas Dryer
Laundry In Basement, Washer Hookup
Exterior
Exterior Feature Storage
Pool Above Ground
Community Features Shopping, Medical Facility, Highway Access
Utilities Available for Gas Range, for Gas Dryer, Washer Hookup
Roof Type Asphalt/Composition Shingles
Total Parking Spaces 3
Garage No
Private Pool true
Building
Lot Description Level
Foundation Other
Sewer Public Sewer
Water Public
Architectural Style Cape
Others
Acceptable Financing Estate Sale
Listing Terms Estate Sale
Read Less
Want to know what your home might be worth? Contact us for a FREE valuation!

Our team is ready to help you sell your home for the highest possible price ASAP
Bought with Michael Briggs • Flow Realty, Inc.





