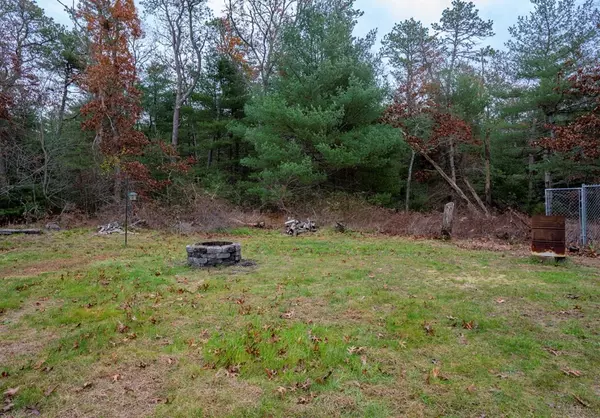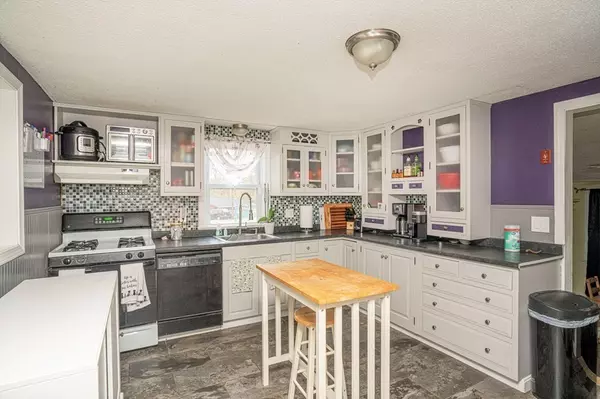$330,000
For more information regarding the value of a property, please contact us for a free consultation.
49 Standish Ave Wareham, MA 02538
2 Beds
1 Bath
864 SqFt
Key Details
Sold Price $330,000
Property Type Single Family Home
Sub Type Single Family Residence
Listing Status Sold
Purchase Type For Sale
Square Footage 864 sqft
Price per Sqft $381
MLS Listing ID 73063047
Sold Date 01/26/23
Style Ranch
Bedrooms 2
Full Baths 1
HOA Y/N false
Year Built 1972
Annual Tax Amount $3,402
Tax Year 2022
Lot Size 9,147 Sqft
Acres 0.21
Property Sub-Type Single Family Residence
Property Description
Welcome home to this charming ranch in a quiet little neighborhood in Wareham, shows and feels larger than what the square footage states. Great for the first time homebuyer or empty nester. Hardwood flooring in living room and bedroom, updated sun room / mudroom can also be used as an eat-in extension off the kitchen, many possibilities for this space. The basement is partially finished, one side is a large finished room that could be used as a family room, game room or man cave and the other side is the washer/dryer and workshop area.Septic system is only 2 years old, certificate of compliance will be furnished. Solar is leased and transferrable, a definite plus with the energy costs being what they are currently. Nest programmable thermostat and Ring security system are included. This home will not last.
Location
State MA
County Plymouth
Direction Please use GPS
Rooms
Basement Full, Partially Finished
Primary Bedroom Level First
Interior
Interior Features Sun Room, Bonus Room
Heating Forced Air, Natural Gas
Cooling Central Air
Flooring Wood, Tile, Carpet, Laminate
Appliance Range, Dishwasher, Refrigerator, Washer, Dryer, Gas Water Heater, Tankless Water Heater, Utility Connections for Gas Range, Utility Connections for Gas Oven, Utility Connections for Electric Dryer
Laundry Washer Hookup
Exterior
Utilities Available for Gas Range, for Gas Oven, for Electric Dryer, Washer Hookup
Roof Type Shingle
Total Parking Spaces 4
Garage No
Building
Lot Description Level
Foundation Concrete Perimeter
Sewer Private Sewer
Water Public
Architectural Style Ranch
Read Less
Want to know what your home might be worth? Contact us for a FREE valuation!

Our team is ready to help you sell your home for the highest possible price ASAP
Bought with Jessica Hughes • LAER Realty Partners





