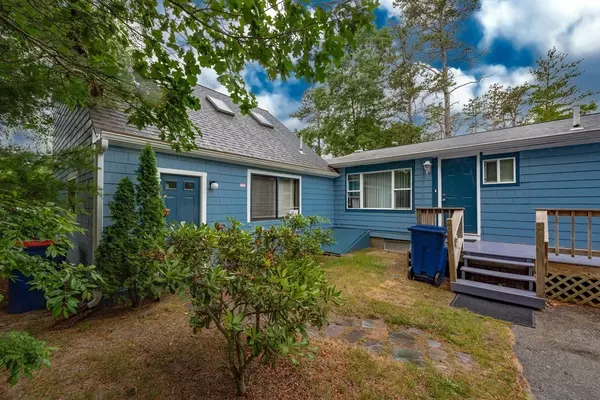$389,900
For more information regarding the value of a property, please contact us for a free consultation.
97 Wareham Lake Shore Drive Wareham, MA 02538
2 Beds
1.5 Baths
2,124 SqFt
Key Details
Sold Price $389,900
Property Type Single Family Home
Sub Type Single Family Residence
Listing Status Sold
Purchase Type For Sale
Square Footage 2,124 sqft
Price per Sqft $183
Subdivision Wareham Lake Shore
MLS Listing ID 73005192
Sold Date 01/06/23
Style Colonial
Bedrooms 2
Full Baths 1
Half Baths 1
Year Built 1962
Annual Tax Amount $2,877
Tax Year 2022
Lot Size 0.260 Acres
Acres 0.26
Property Sub-Type Single Family Residence
Property Description
WAREHAM LAKE SHORE DRIVE UNIQUE COLONIAL HOME with 7RMS, 2/3 Bedrooms & 1.5 Baths featuring an Open Floor Plan, a Skylight Eat In Kitchen, with Lots of Natural Sunlight or Imagine yourself Dining in your Dinningroom by the Picture Window overlooking your Sun Drenched Deck & Huge Backyard with Two Sheds. Enter the Art Studio/Gallery with its Large Storage Closet, Half Bath, & your own Private Home Office in the Loft. Recess to the Lower Level Family Room via the Spiral Staircase to further entertain your guests or it could be the Perfect Playroom for your children. Walking distance to Lake Swimming, 5 Minute Drive to the Beach, Close to Schools, Shopping, Restaurants, & the Highway. Call for your Private Tour Today.
Location
State MA
County Plymouth
Zoning R
Direction Rt 495/25 turn Left onto Glen Charlie Rd & Left onto Wareham Lake Shore Drive
Rooms
Family Room Flooring - Laminate, Exterior Access
Basement Partial, Finished, Walk-Out Access, Interior Entry, Concrete
Primary Bedroom Level Main
Dining Room Flooring - Hardwood, Deck - Exterior, Exterior Access, High Speed Internet Hookup, Open Floorplan
Kitchen Flooring - Stone/Ceramic Tile, Dining Area, Exterior Access, Open Floorplan
Interior
Interior Features Bathroom - Half, Closet, Loft, Gallery
Heating Natural Gas
Cooling Window Unit(s), Wall Unit(s)
Flooring Vinyl, Laminate, Hardwood, Flooring - Wall to Wall Carpet
Appliance Range, Gas Water Heater, Utility Connections for Electric Range
Exterior
Exterior Feature Storage, Garden
Community Features Public Transportation, Shopping, Park, Highway Access, House of Worship, Public School
Utilities Available for Electric Range
Waterfront Description Beach Front, Lake/Pond, 0 to 1/10 Mile To Beach, Beach Ownership(Private)
Roof Type Shingle
Total Parking Spaces 5
Garage No
Building
Lot Description Cleared, Level
Foundation Block, Stone, Irregular
Sewer Private Sewer
Water Public
Architectural Style Colonial
Schools
Elementary Schools Minot Element
Middle Schools W. Middle S
High Schools W. High S
Others
Senior Community false
Acceptable Financing Contract
Listing Terms Contract
Read Less
Want to know what your home might be worth? Contact us for a FREE valuation!

Our team is ready to help you sell your home for the highest possible price ASAP
Bought with Youseline St. Fleur • Fathom Realty MA





