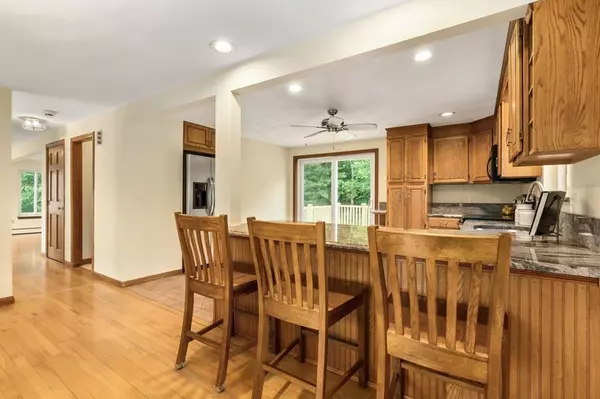$620,000
For more information regarding the value of a property, please contact us for a free consultation.
12 Goodwin Rd Gloucester, MA 01930
3 Beds
2 Baths
2,423 SqFt
Key Details
Sold Price $620,000
Property Type Single Family Home
Sub Type Single Family Residence
Listing Status Sold
Purchase Type For Sale
Square Footage 2,423 sqft
Price per Sqft $255
MLS Listing ID 73039289
Sold Date 12/05/22
Style Cape
Bedrooms 3
Full Baths 2
HOA Y/N false
Year Built 1986
Annual Tax Amount $5,993
Tax Year 2022
Lot Size 0.330 Acres
Acres 0.33
Property Sub-Type Single Family Residence
Property Description
Welcome to the neighborhood! Rare opportunity to own in Riverdale on a cul de sac. Move-in ready with a new deck, front entrance, roof, and freshly painted first floor. Open concept kitchen and dining area overlooking a new deck and beautiful yard with an apple and cherry tree. In addition, the yard has a fenced-in garden area lined with grape vines and a large shed to store all your lawn tools. There are 3 bedrooms, 2 full baths, hardwood floors on the first floor, a large heated 2-car garage including an office above with access from the garage or deck off the kitchen. The lower level has its own entrance for a 4th bedroom for guests and a family/game room. This home is adjacent to dog town and the Beaman School. Close to the beach and easy access to Route 128.
Location
State MA
County Essex
Zoning R-10
Direction Washington to Reynard St left on Cherry right on Cherry Hill Road left on Macomber right on Goodwin
Rooms
Family Room Closet, Flooring - Wall to Wall Carpet, Exterior Access
Basement Partially Finished, Walk-Out Access, Interior Entry, Garage Access
Primary Bedroom Level Second
Dining Room Flooring - Hardwood, Window(s) - Bay/Bow/Box, Recessed Lighting
Kitchen Ceiling Fan(s), Flooring - Stone/Ceramic Tile, Countertops - Stone/Granite/Solid, Breakfast Bar / Nook, Deck - Exterior, Exterior Access, High Speed Internet Hookup, Open Floorplan, Recessed Lighting
Interior
Heating Baseboard, Electric Baseboard, Oil
Cooling Window Unit(s)
Flooring Tile, Carpet, Marble, Hardwood, Wood Laminate, Flooring - Laminate
Fireplaces Number 1
Fireplaces Type Living Room
Appliance Dishwasher, Disposal, Microwave, Refrigerator, Washer, Dryer, Electric Water Heater, Utility Connections for Electric Range, Utility Connections for Electric Oven, Utility Connections for Electric Dryer
Laundry First Floor
Exterior
Exterior Feature Rain Gutters, Storage, Professional Landscaping, Fruit Trees, Garden
Garage Spaces 2.0
Community Features Park, Walk/Jog Trails, Medical Facility, Bike Path, Conservation Area, Highway Access, House of Worship, Marina, Public School, T-Station
Utilities Available for Electric Range, for Electric Oven, for Electric Dryer, Generator Connection
Waterfront Description Beach Front, Stream, Ocean, River, 1 to 2 Mile To Beach, Beach Ownership(Public)
Roof Type Shingle
Total Parking Spaces 2
Garage Yes
Building
Lot Description Cul-De-Sac, Level
Foundation Concrete Perimeter
Sewer Public Sewer
Water Public
Architectural Style Cape
Schools
Elementary Schools Beeman
Middle Schools O'Maley
High Schools Gloucester High
Read Less
Want to know what your home might be worth? Contact us for a FREE valuation!

Our team is ready to help you sell your home for the highest possible price ASAP
Bought with Salvatore DiMercurio • Keller Williams Realty Evolution





