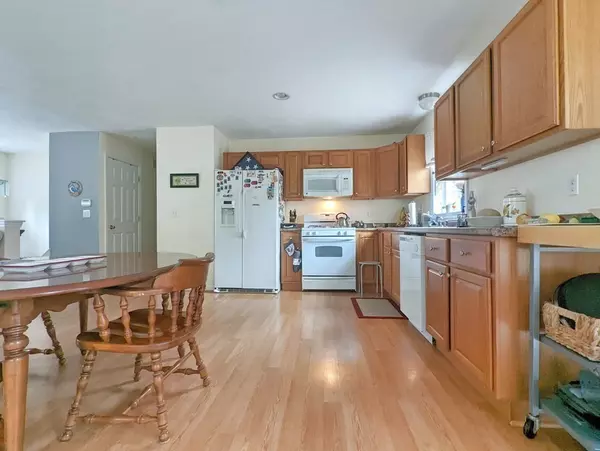$417,000
For more information regarding the value of a property, please contact us for a free consultation.
4 Lake Ave Wareham, MA 02538
3 Beds
2 Baths
1,372 SqFt
Key Details
Sold Price $417,000
Property Type Single Family Home
Sub Type Single Family Residence
Listing Status Sold
Purchase Type For Sale
Square Footage 1,372 sqft
Price per Sqft $303
MLS Listing ID 73039904
Sold Date 10/28/22
Style Raised Ranch
Bedrooms 3
Full Baths 2
Year Built 2011
Annual Tax Amount $4,916
Tax Year 2022
Lot Size 1.310 Acres
Acres 1.31
Property Sub-Type Single Family Residence
Property Description
Here's one you don't want to miss! Built in 2011 by a reputable local builder, this spacious 3 bedroom, 2 bath home is located on a quiet dead end street with over an acre of land! Nice bright house with a split entry and wide open floor plan. Lots of space! Huge eat in kitchen has oak cabinets, recessed lighting and a diverse layout for positioning furnishings. Kitchen opens to the living room area with plenty of room for large furniture. Main bedroom can easily fit a king sized bed and has a private full bath. All bedrooms are on the main floor and have closets. Large full basement is unfinished and offers a great opportunity for those looking to expand their living space, plumbing for 3rd bath already in place. The exterior has easy to maintain vinyl siding, paved driveway and is partially fenced. Heat is FHA by natural gas and is capable of a/c conversion. Town water, private septic, no betterments and no flood insurance needed! Nearby to highways, restaurants, beaches and more!
Location
State MA
County Plymouth
Zoning R130
Direction Glen Charlie to Plymouth Ave, 1st right on Boysenberry, right onto Lake, house on right
Rooms
Primary Bedroom Level Main
Kitchen Dining Area, Pantry, Deck - Exterior, Open Floorplan, Recessed Lighting, Gas Stove
Interior
Heating Forced Air, Natural Gas
Cooling None
Flooring Carpet, Laminate
Appliance Range, Dishwasher
Laundry In Basement
Exterior
Waterfront Description Beach Front
Total Parking Spaces 4
Garage No
Building
Lot Description Wooded
Foundation Concrete Perimeter
Sewer Inspection Required for Sale, Private Sewer
Water Public
Architectural Style Raised Ranch
Read Less
Want to know what your home might be worth? Contact us for a FREE valuation!

Our team is ready to help you sell your home for the highest possible price ASAP
Bought with Gervais Group • Keller Williams Realty





