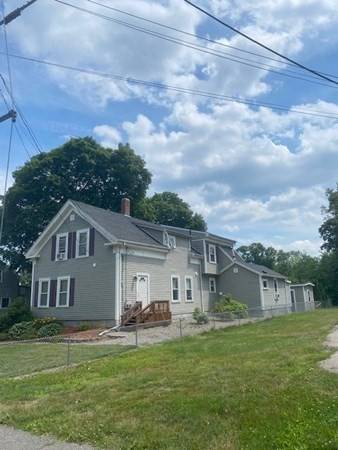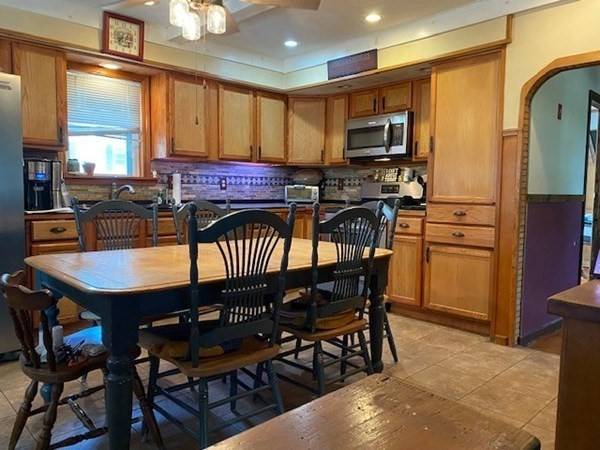$585,000
For more information regarding the value of a property, please contact us for a free consultation.
76 Barrows Street North Attleboro, MA 02760
5 Beds
3 Baths
2,514 SqFt
Key Details
Sold Price $585,000
Property Type Multi-Family
Sub Type 2 Family - 2 Units Up/Down
Listing Status Sold
Purchase Type For Sale
Square Footage 2,514 sqft
Price per Sqft $232
MLS Listing ID 73013071
Sold Date 10/28/22
Bedrooms 5
Full Baths 3
Year Built 1900
Annual Tax Amount $5,930
Tax Year 2022
Lot Size 0.630 Acres
Acres 0.63
Property Sub-Type 2 Family - 2 Units Up/Down
Property Description
Currently owner occupied-reflected rent is 2nd floor unit only - Owner occupies 1st floor w/approx 1400sq. ft. Area rents reflect 3-4 bedroom, 1 bath apartment range from $1800-$2300/month. First floor offers large eat in kitchen, dining room, step down living room, and 3 bedrooms and in unit laundry area. Second floor offers eat in kitchen, living room, 2 bedrooms and den(no closet) with front and rear egress. Full basement with access via bulkhead only. Vinyl sided, updated roof, blown in insulation, deleading compliance letters. Detached 1 car garage with additional storage area. Large level rear yard, yes, you read that correctly- 27,459 sq.ft!!!, can host any type of sports activity or get together's along with patio outside back entry. Mature landscaping with gorgeous hydrangea's, rose bushes and spring time flowers. Super opportunity for owner occupied!
Location
State MA
County Bristol
Zoning Residentia
Direction South Washington Street to Barrows Street
Rooms
Basement Full, Bulkhead, Sump Pump, Unfinished
Interior
Interior Features Unit 1(Ceiling Fans), Unit 1 Rooms(Living Room, Dining Room, Kitchen), Unit 2 Rooms(Living Room, Kitchen)
Heating Unit 1(Hot Water Baseboard, Oil), Unit 2(Hot Water Baseboard, Oil)
Cooling Unit 1(None), Unit 2(None)
Flooring Wood, Vinyl, Carpet
Appliance Unit 1(Range, Dishwasher, Refrigerator, Washer, Dryer), Unit 2(Range, Refrigerator), Oil Water Heater, Utility Connections for Gas Range, Utility Connections for Gas Oven, Utility Connections for Electric Dryer
Laundry Unit 1 Laundry Room
Exterior
Garage Spaces 1.0
Community Features Public Transportation, Shopping, Pool, Highway Access, Public School, Sidewalks
Utilities Available for Gas Range, for Gas Oven, for Electric Dryer
Waterfront Description Beach Front, Lake/Pond, 1 to 2 Mile To Beach, Beach Ownership(Public)
Roof Type Shingle
Total Parking Spaces 10
Garage Yes
Building
Lot Description Level
Story 3
Foundation Stone
Sewer Public Sewer
Water Public
Others
Senior Community false
Read Less
Want to know what your home might be worth? Contact us for a FREE valuation!

Our team is ready to help you sell your home for the highest possible price ASAP
Bought with Soraia Konell • Century 21 Signature Properties





