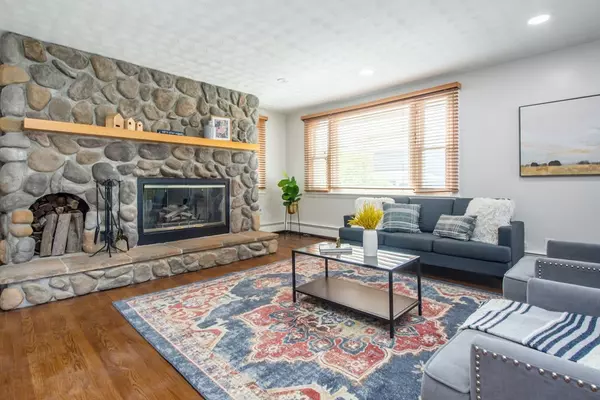$660,000
For more information regarding the value of a property, please contact us for a free consultation.
50 Alden Avenue Revere, MA 02151
4 Beds
2 Baths
2,450 SqFt
Key Details
Sold Price $660,000
Property Type Single Family Home
Sub Type Single Family Residence
Listing Status Sold
Purchase Type For Sale
Square Footage 2,450 sqft
Price per Sqft $269
MLS Listing ID 73026912
Sold Date 09/30/22
Style Raised Ranch
Bedrooms 4
Full Baths 2
Year Built 1960
Annual Tax Amount $6,931
Tax Year 2022
Lot Size 3,049 Sqft
Acres 0.07
Property Sub-Type Single Family Residence
Property Description
Welcome to 50 Alden Street in Revere's beautiful Point of Pines neighborhood. This enclave of beach homes line a gorgeous private beach, tucked away from the hustle and bustle of city life. 50 Alden is a large single family home with four bedrooms, two full bathrooms, and two full kitchens (one primary kitchen and a summer kitchen).On the first floor you will find an enormous craftsman style wood burning fireplace, and open concept living, dining and kitchen, two large bedrooms, and two private home offices. Downstairs, two more bedrooms, a full summer kitchen, a full bathroom, and a family room create a new, private space for guests and visitors, or it could be used a teen room. The property has been tastefully renovated this past year, and is ready for a new family to make it their own. If you have not explored Point of Pines before,take a drive around. The neighborhood organizes a private beach association to maintain the beaches as a clean, urban getaway.
Location
State MA
County Suffolk
Area Point Of Pines
Zoning R1
Direction North Shore Road to Rice to Alden
Rooms
Basement Finished, Garage Access
Primary Bedroom Level First
Dining Room Flooring - Hardwood
Kitchen Flooring - Hardwood
Interior
Interior Features Kitchen
Heating Baseboard
Cooling Central Air
Flooring Tile, Hardwood, Engineered Hardwood
Fireplaces Number 1
Appliance Range, Dishwasher, Microwave, Refrigerator, Washer, Dryer, Gas Water Heater, Utility Connections for Electric Range, Utility Connections for Electric Oven, Utility Connections for Gas Dryer
Laundry In Basement, Washer Hookup
Exterior
Exterior Feature Rain Gutters, Garden
Garage Spaces 1.0
Fence Fenced
Utilities Available for Electric Range, for Electric Oven, for Gas Dryer, Washer Hookup
Waterfront Description Beach Front, Ocean, Walk to, 0 to 1/10 Mile To Beach, Beach Ownership(Private)
Roof Type Shingle
Total Parking Spaces 2
Garage Yes
Building
Lot Description Level
Foundation Block
Sewer Public Sewer
Water Public
Architectural Style Raised Ranch
Read Less
Want to know what your home might be worth? Contact us for a FREE valuation!

Our team is ready to help you sell your home for the highest possible price ASAP
Bought with Matthew Bixby • Flow Realty, Inc.






