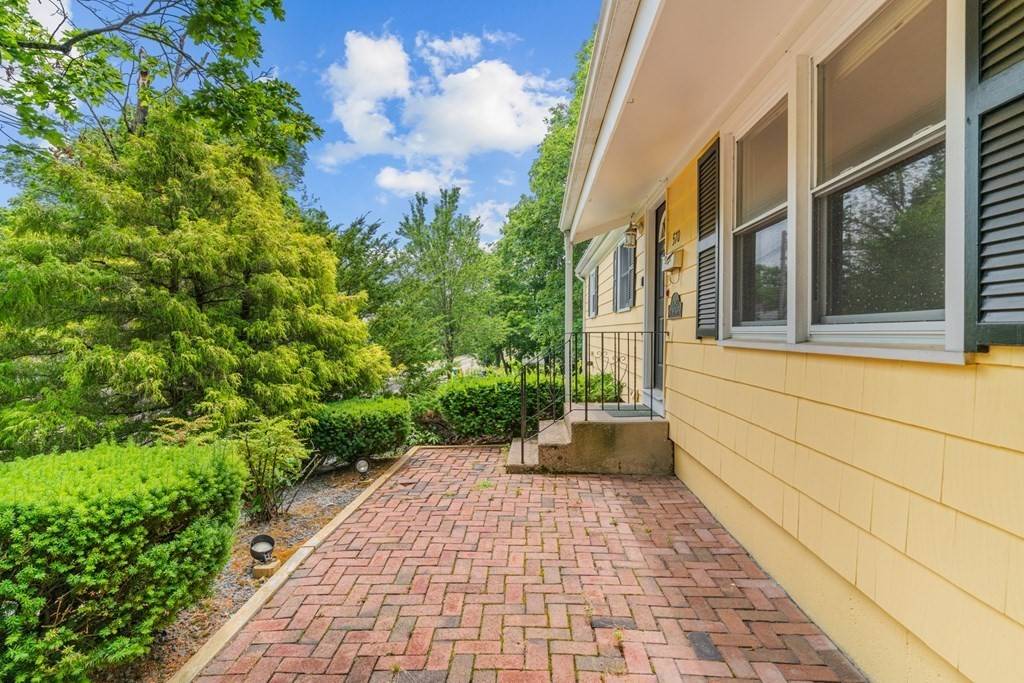$410,000
For more information regarding the value of a property, please contact us for a free consultation.
570 Mount Hope Street North Attleboro, MA 02760
3 Beds
1 Bath
1,232 SqFt
Key Details
Sold Price $410,000
Property Type Single Family Home
Sub Type Single Family Residence
Listing Status Sold
Purchase Type For Sale
Square Footage 1,232 sqft
Price per Sqft $332
MLS Listing ID 73020492
Sold Date 09/15/22
Style Ranch
Bedrooms 3
Full Baths 1
Year Built 1973
Annual Tax Amount $4,086
Tax Year 2022
Lot Size 0.260 Acres
Acres 0.26
Property Sub-Type Single Family Residence
Property Description
*8/7 Open House Cancelled* This ranch is just awaiting your updates to make this home your very own. Upon walking through the front door, you will immediately find an oversized living room and dining area open floor plan with hardwood flooring throughout. The tiled kitchen is conveniently located off the dining area, which also features room for a table, as well as exterior access to the side yard patio with partial fencing for privacy, perfect for entertaining. The master bedroom, along with two additional guest rooms are off the hallway, along with a full bathroom with tub/shower combo. Wall-to-wall carpeting in all bedrooms, with original hardwoods underneath. The basement with chair lift offers plenty of room for storage, along with the possibility to finish for even more living space. Weil-McLain furnace (2015) also in basement along with access to garage with automatic opener. Baseboard heat and central AC throughout. A must see for anyone looking to update a home to their liking
Location
State MA
County Bristol
Zoning RES
Direction Please use GPS.
Rooms
Basement Partial, Garage Access
Primary Bedroom Level Main
Dining Room Closet, Flooring - Hardwood, Chair Rail
Kitchen Flooring - Stone/Ceramic Tile, Exterior Access
Interior
Heating Baseboard, Oil
Cooling Central Air
Flooring Tile, Carpet, Hardwood
Appliance Range, Refrigerator, Washer, Dryer, Range Hood, Oil Water Heater, Tank Water Heaterless, Utility Connections for Electric Range, Utility Connections for Gas Dryer
Laundry Gas Dryer Hookup, Washer Hookup, In Basement
Exterior
Exterior Feature Rain Gutters, Storage, Decorative Lighting, Stone Wall
Garage Spaces 1.0
Community Features Public Transportation, Shopping, Pool, Park, Walk/Jog Trails, Highway Access, House of Worship, Private School, Public School
Utilities Available for Electric Range, for Gas Dryer, Washer Hookup
Total Parking Spaces 6
Garage Yes
Building
Lot Description Easements
Foundation Concrete Perimeter
Sewer Public Sewer
Water Public
Architectural Style Ranch
Others
Senior Community false
Read Less
Want to know what your home might be worth? Contact us for a FREE valuation!

Our team is ready to help you sell your home for the highest possible price ASAP
Bought with Bernard Aaron • Coldwell Banker Realty - Milton





