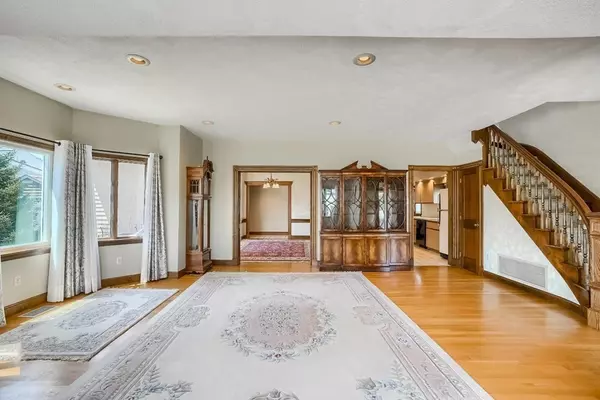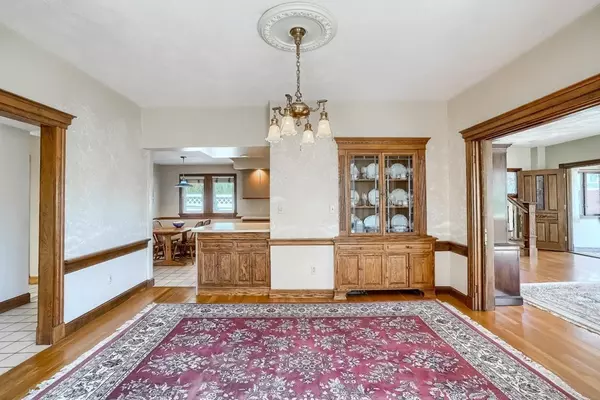$800,000
For more information regarding the value of a property, please contact us for a free consultation.
77 Bowdoin St Winthrop, MA 02152
3 Beds
2 Baths
2,526 SqFt
Key Details
Sold Price $800,000
Property Type Single Family Home
Sub Type Single Family Residence
Listing Status Sold
Purchase Type For Sale
Square Footage 2,526 sqft
Price per Sqft $316
MLS Listing ID 73015577
Sold Date 09/09/22
Style Colonial
Bedrooms 3
Full Baths 2
Year Built 1930
Annual Tax Amount $7,527
Tax Year 2022
Lot Size 7,405 Sqft
Acres 0.17
Property Sub-Type Single Family Residence
Property Description
The well-manicured exterior landscape is just the beginning of the well-loved home on Bowdoin St. A spacious sun filled first floor offers an expansive living and dining room separated by original pocket doors and is complete with a full bathroom, eat in kitchen, laundry and lifestyle flexibility for any homeowner. Whether you need a play space, home office, family room or guest area, the layout provides several opportunities to make this home perfect for your family. Three bedrooms make up the second floor, each with large closets. Custom built-in cabinets and original woodwork throughout are just a few of the notable features of this multigenerational property. Recent upgrades involve a new roof, second floor replacement windows and central A/C. The yard is perfect for company and has patio space for entertaining and a large in-ground pool which has been well maintained and includes a new pool filter and liner. Centrally located in the heart of Winthrop, don't miss this one!
Location
State MA
County Suffolk
Zoning 1-Family
Direction Main St to Bowdoin St
Rooms
Family Room Bathroom - Full, Skylight, Vaulted Ceiling(s), Flooring - Stone/Ceramic Tile, Wet Bar, Cable Hookup, Exterior Access
Basement Full, Bulkhead, Unfinished
Primary Bedroom Level Second
Dining Room Closet/Cabinets - Custom Built, Flooring - Hardwood
Kitchen Flooring - Stone/Ceramic Tile, Dining Area, Cable Hookup, Recessed Lighting
Interior
Interior Features Closet, Entrance Foyer, Wet Bar
Heating Forced Air, Natural Gas, Electric
Cooling Central Air
Flooring Tile, Carpet, Hardwood, Flooring - Stone/Ceramic Tile
Appliance Oven, Dishwasher, Disposal, Trash Compactor, Microwave, Countertop Range, Refrigerator, Washer, Dryer, Gas Water Heater, Utility Connections for Gas Range
Exterior
Exterior Feature Storage, Sprinkler System
Fence Fenced/Enclosed
Pool In Ground
Community Features Public Transportation, Shopping, Tennis Court(s), Park, Walk/Jog Trails, Golf, Medical Facility, Laundromat, Bike Path, Conservation Area, House of Worship, Marina, Public School
Utilities Available for Gas Range
Waterfront Description Beach Front, Harbor, Ocean, 3/10 to 1/2 Mile To Beach, Beach Ownership(Public)
Roof Type Shingle, Rubber
Total Parking Spaces 2
Garage No
Private Pool true
Building
Foundation Stone
Sewer Public Sewer
Water Public
Architectural Style Colonial
Read Less
Want to know what your home might be worth? Contact us for a FREE valuation!

Our team is ready to help you sell your home for the highest possible price ASAP
Bought with Leighann Eruzione • Lantern Residential






