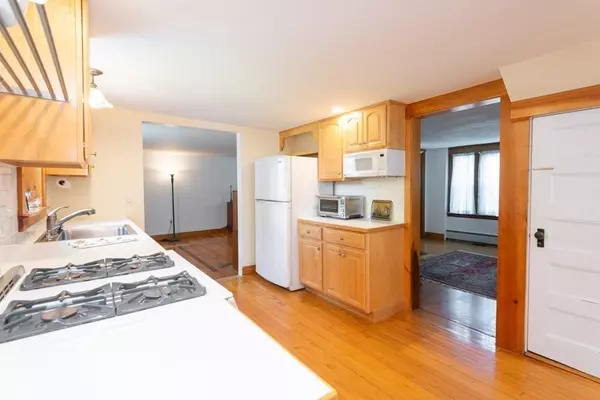$650,000
For more information regarding the value of a property, please contact us for a free consultation.
70-72 North Street Georgetown, MA 01833
5 Beds
3.5 Baths
3,274 SqFt
Key Details
Sold Price $650,000
Property Type Multi-Family
Sub Type Multi Family
Listing Status Sold
Purchase Type For Sale
Square Footage 3,274 sqft
Price per Sqft $198
MLS Listing ID 72995186
Sold Date 08/19/22
Bedrooms 5
Full Baths 3
Half Baths 1
Year Built 1880
Annual Tax Amount $7,846
Tax Year 2022
Lot Size 0.360 Acres
Acres 0.36
Property Sub-Type Multi Family
Property Description
Amazing opportunity to own this lovely 2 Family in a great location! This home has been maintained & updated by the same family for 40+ years. The Main home boasts 9 Rooms, & 4 bedrooms. The 1st floor features a master suite with bath newly renovated in 2018, Maple floors throughout, beautiful period details, spacious kitchen, large open living room, dining room, sunny breakfast room with vaulted ceiling, 1/2 bath & laundry room. The 2nd floor has 3 additional bedrooms, walk in closet, pine & maple flooring, full bath with original claw foot tub & 2 unfinished rooms in the walk up attic! The 3 room apartment was renovated in 2018 with its own separate access, open kitchen & living room, large bedroom, full bath, in unit laundry & charm galore! New 6 bedroom septic system was added in 2017. Each unit has their own parking, on the main side there is a detached 2 Car Garage/Barn, on the apartment side there is a tandem driveway & small garage. Close to town & all the area has to offer!
Location
State MA
County Essex
Zoning RA
Direction Georgetown Square to North Street
Rooms
Basement Full, Unfinished
Interior
Interior Features Unit 2(Bathroom With Tub & Shower), Unit 1 Rooms(Living Room, Dining Room, Kitchen, Family Room, Sunroom), Unit 2 Rooms(Living Room, Kitchen)
Heating Unit 2(Oil)
Flooring Wood, Tile, Pine, Unit 1(undefined), Unit 2(Wood Flooring)
Appliance Unit 1(Range, Dishwasher, Refrigerator), Unit 2(Range, Refrigerator, Washer, Dryer), Gas Water Heater, Tank Water Heater
Laundry Unit 2 Laundry Room
Exterior
Exterior Feature Storage
Garage Spaces 2.0
Community Features Shopping, Park, Highway Access, Public School
Roof Type Shingle
Total Parking Spaces 8
Garage Yes
Building
Lot Description Level
Story 3
Foundation Stone
Sewer Private Sewer
Water Public
Schools
Elementary Schools Perley/Pb
Middle Schools Gmhs
High Schools Ghs
Read Less
Want to know what your home might be worth? Contact us for a FREE valuation!

Our team is ready to help you sell your home for the highest possible price ASAP
Bought with Gina And Associates • Keller Williams Realty Evolution






