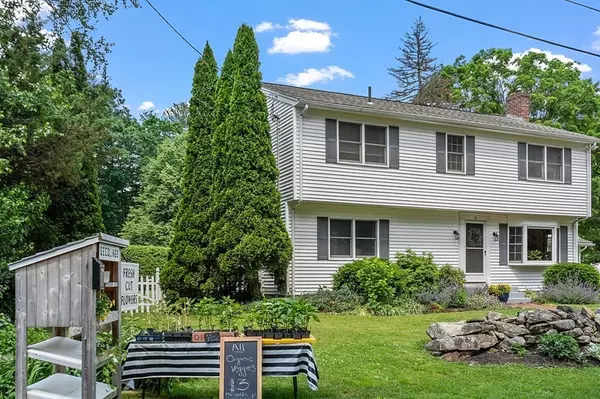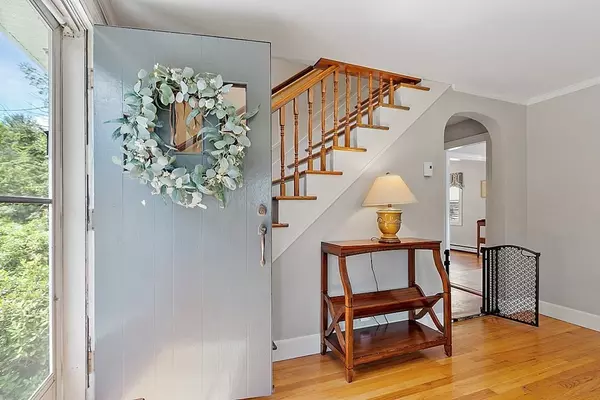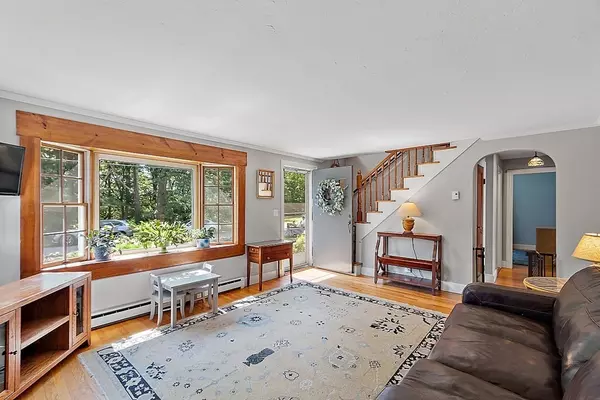$479,900
For more information regarding the value of a property, please contact us for a free consultation.
10 Foster St West Boylston, MA 01583
3 Beds
2 Baths
2,004 SqFt
Key Details
Sold Price $479,900
Property Type Single Family Home
Sub Type Single Family Residence
Listing Status Sold
Purchase Type For Sale
Square Footage 2,004 sqft
Price per Sqft $239
MLS Listing ID 72997940
Sold Date 08/17/22
Style Colonial
Bedrooms 3
Full Baths 2
HOA Y/N false
Year Built 1947
Annual Tax Amount $6,595
Tax Year 2022
Lot Size 0.350 Acres
Acres 0.35
Property Sub-Type Single Family Residence
Property Description
This well cared for Colonial is move in ready! This home features a large living room with pellet stove and bay window that lets in lots of natural light. Warm & inviting kitchen w/granite counters & a slider to a composite deck that overlooks a private, tranquil backyard, perfect for entertaining or play! The main floor also has a home office, full bath and mudroom, an ideal space for leaving shoes and schoolbags organized before entering the house. Head upstairs to find 3 good sized bedrooms including a front to back main bedroom and full bath with access from both the main bed and the hall. This home also has a attached garage, unfinished basement for addition storage, a charming log cabin shed/playhouse and organic vegetable garden. Conveniently located on a small cul de sac road not far off Rt 140, close to shopping, restaurants and highway access.
Location
State MA
County Worcester
Zoning SRA
Direction Off of Main St (route 140) take High st then Foster St. See GPS
Rooms
Basement Unfinished
Primary Bedroom Level Second
Dining Room Flooring - Hardwood
Kitchen Flooring - Stone/Ceramic Tile, Countertops - Stone/Granite/Solid
Interior
Interior Features Home Office, Mud Room
Heating Electric
Cooling None
Flooring Wood, Tile, Carpet, Flooring - Hardwood, Flooring - Stone/Ceramic Tile
Fireplaces Number 1
Appliance Range, Dishwasher, Refrigerator, Washer, Dryer, Utility Connections for Electric Range, Utility Connections for Electric Dryer
Laundry Washer Hookup
Exterior
Exterior Feature Storage, Garden
Garage Spaces 1.0
Community Features Shopping, Tennis Court(s), Walk/Jog Trails, Bike Path, Conservation Area, Highway Access, Public School
Utilities Available for Electric Range, for Electric Dryer, Washer Hookup
Roof Type Shingle
Total Parking Spaces 4
Garage Yes
Building
Foundation Block
Sewer Public Sewer
Water Public
Architectural Style Colonial
Schools
Elementary Schools W.B. Elem
Middle Schools W.B. Middle
High Schools W.B. High
Read Less
Want to know what your home might be worth? Contact us for a FREE valuation!

Our team is ready to help you sell your home for the highest possible price ASAP
Bought with Monique Frigon • RE/MAX Diverse






