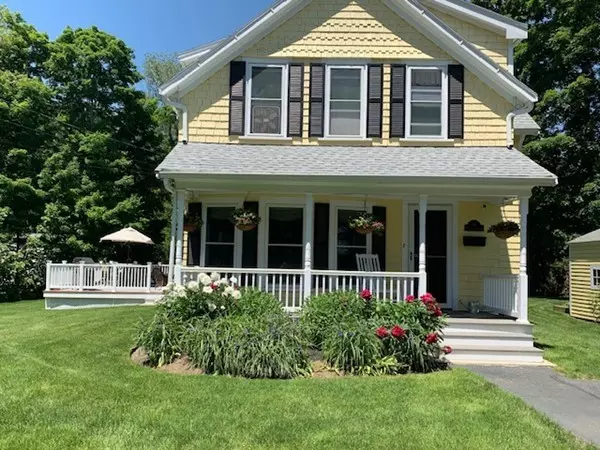$615,000
For more information regarding the value of a property, please contact us for a free consultation.
14 Spofford Ave Georgetown, MA 01833
3 Beds
1 Bath
1,606 SqFt
Key Details
Sold Price $615,000
Property Type Single Family Home
Sub Type Single Family Residence
Listing Status Sold
Purchase Type For Sale
Square Footage 1,606 sqft
Price per Sqft $382
MLS Listing ID 72978819
Sold Date 07/11/22
Style Colonial
Bedrooms 3
Full Baths 1
HOA Y/N false
Year Built 1900
Annual Tax Amount $6,992
Tax Year 2022
Lot Size 0.410 Acres
Acres 0.41
Property Sub-Type Single Family Residence
Property Description
OPEN HOUSE CANCELED Come see all that Georgetown has to offer with this sun-drenched colonial on a quiet side street. This 8 room, 3 bedroom, 1 bath, older colonial still has some old school charm with hard wood floors, window seat, and a built in china cabinet, but also has a modern updated bathroom, eat in kitchen and central a/c. A vaulted ceiling family room with beams leads to bright sunroom, loaded with windows. The outside space gives you a covered front farmers porch and a huge composite deck in the back and an above ground pool. One car garage and a shed are also included. SHOWINGS BEGIN at Open Houses on Saturday, 5/14, 1-3pm, and Sunday, 5/15, 1-3pm.
Location
State MA
County Essex
Zoning Res
Direction Off Rte. 97.
Rooms
Family Room Cathedral Ceiling(s), Ceiling Fan(s), Flooring - Hardwood
Basement Full, Walk-Out Access, Interior Entry, Concrete
Primary Bedroom Level Second
Dining Room Flooring - Hardwood
Kitchen Flooring - Vinyl
Interior
Interior Features Sun Room
Heating Forced Air, Natural Gas
Cooling Central Air
Flooring Wood, Tile, Laminate, Flooring - Stone/Ceramic Tile
Appliance Range, Dishwasher, Microwave, Refrigerator, Tank Water Heaterless, Utility Connections for Gas Dryer
Laundry In Basement, Washer Hookup
Exterior
Exterior Feature Rain Gutters, Storage
Garage Spaces 1.0
Pool Above Ground
Community Features Public Transportation, Shopping, Park, Golf
Utilities Available for Gas Dryer, Washer Hookup
Waterfront Description Beach Front, Lake/Pond, 1/10 to 3/10 To Beach, Beach Ownership(Public)
Roof Type Shingle
Total Parking Spaces 5
Garage Yes
Private Pool true
Building
Foundation Block, Stone, Brick/Mortar
Sewer Private Sewer
Water Public
Architectural Style Colonial
Others
Senior Community false
Read Less
Want to know what your home might be worth? Contact us for a FREE valuation!

Our team is ready to help you sell your home for the highest possible price ASAP
Bought with David Beeching • Coldwell Banker Realty - Arlington






