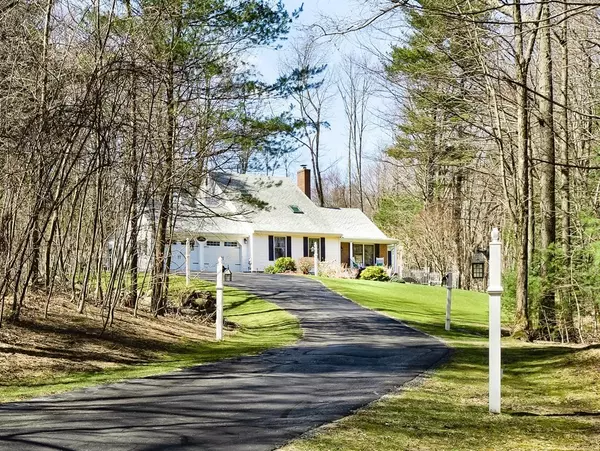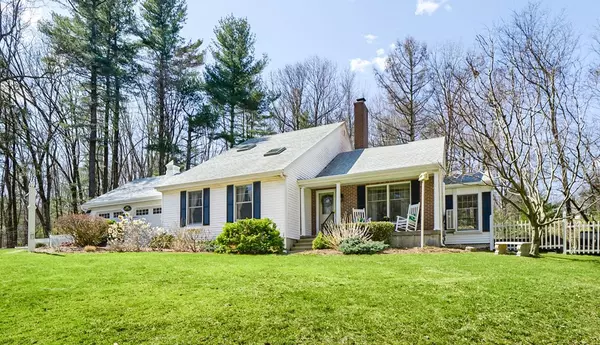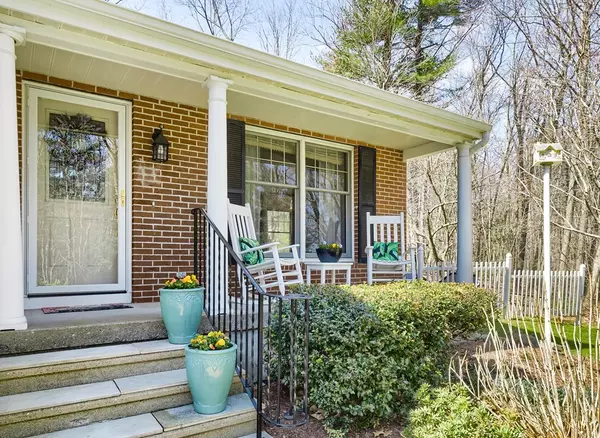$600,000
For more information regarding the value of a property, please contact us for a free consultation.
280 Goodale St West Boylston, MA 01583
3 Beds
2.5 Baths
2,171 SqFt
Key Details
Sold Price $600,000
Property Type Single Family Home
Sub Type Single Family Residence
Listing Status Sold
Purchase Type For Sale
Square Footage 2,171 sqft
Price per Sqft $276
Subdivision Goodale
MLS Listing ID 72965694
Sold Date 07/07/22
Style Cape, Contemporary
Bedrooms 3
Full Baths 2
Half Baths 1
Year Built 1985
Annual Tax Amount $8,000
Tax Year 2022
Lot Size 1.570 Acres
Acres 1.57
Property Sub-Type Single Family Residence
Property Description
This Contemporary Cape is set back off the road in its own little private oasis. The entire home is surrounded by hand crafted landscaping, decks and patios that offer great space for outdoor entertaining. The front porch is the perfect spot to sip coffee and watch the sun rise. First floor primary suite with full bathroom offers privacy from the rest of the house. Not a detail was spared on the custom kitchen with built in wine rack, mullion cabinets, top of the line appliances and window sink. There is a breakfast nook in addition to the formal dining room allowing versatility through out the first floor. Off of the living room you have another nook with floor to ceiling windows and French doors, great for setting up holiday displays. On the second floor you'll find 2 bedrooms, a full bath and a flex room. Built ins, ductless mini splits, solar powered skylights, ventless propane fireplace, picturesque windows, the list goes on.
Location
State MA
County Worcester
Zoning R
Direction Use GPS.
Rooms
Family Room Flooring - Hardwood
Basement Full
Primary Bedroom Level First
Dining Room Flooring - Hardwood
Kitchen Flooring - Hardwood, Countertops - Stone/Granite/Solid, Wet Bar
Interior
Interior Features Breakfast Bar / Nook, Sun Room, Bonus Room
Heating Electric, Propane, Ductless
Cooling Ductless
Flooring Tile, Hardwood, Flooring - Hardwood, Flooring - Stone/Ceramic Tile, Flooring - Wall to Wall Carpet
Fireplaces Number 1
Fireplaces Type Family Room
Appliance Oven, Dishwasher, Microwave, Countertop Range, Refrigerator, Electric Water Heater, Utility Connections for Electric Range, Utility Connections for Electric Dryer
Laundry Flooring - Stone/Ceramic Tile, First Floor, Washer Hookup
Exterior
Exterior Feature Professional Landscaping
Garage Spaces 2.0
Fence Fenced
Utilities Available for Electric Range, for Electric Dryer, Washer Hookup
Roof Type Shingle
Total Parking Spaces 6
Garage Yes
Building
Lot Description Cleared, Gentle Sloping, Level
Foundation Concrete Perimeter
Sewer Private Sewer
Water Public
Architectural Style Cape, Contemporary
Schools
Elementary Schools Major Edwards
Middle Schools Wbmhs
High Schools Wbmhs
Others
Senior Community false
Read Less
Want to know what your home might be worth? Contact us for a FREE valuation!

Our team is ready to help you sell your home for the highest possible price ASAP
Bought with Erin Munroe • Coldwell Banker Realty - Northborough






