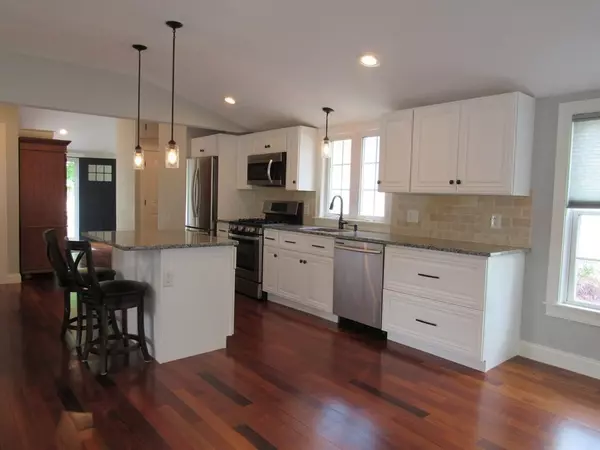$438,000
For more information regarding the value of a property, please contact us for a free consultation.
4 Churbuck St Wareham, MA 02538
3 Beds
2 Baths
1,210 SqFt
Key Details
Sold Price $438,000
Property Type Single Family Home
Sub Type Single Family Residence
Listing Status Sold
Purchase Type For Sale
Square Footage 1,210 sqft
Price per Sqft $361
MLS Listing ID 72990618
Sold Date 06/30/22
Style Contemporary, Ranch
Bedrooms 3
Full Baths 2
HOA Y/N false
Year Built 1966
Annual Tax Amount $4,067
Tax Year 2022
Lot Size 6,534 Sqft
Acres 0.15
Property Sub-Type Single Family Residence
Property Description
Gorgeous, meticulously refurbished with attention to detail, this one level living with Teak floors throughout, Natural Gas heating & Central A/C, beautiful field stone fireplace, vaulted ceilings and open floor plan has everything you have been looking for! Fully applianced kitchen, primary bedroom with private bath, first floor laundry makes this a good choice for the young family or retiree. Every room is wired for smart TV, Hybrid heat pump, and 50 gallon hot water heater. Plenty of room for storage in the basement. Fenced back yard and patio offers special time for outdoor entertaining family and friends or enjoy some quiet space to unwind. This home shows quality workmanship and top of the line materials. Walk to fresh water pond, great for swimming, kayaking, boating & fishing. Close to highways, great shopping and beautiful salt water beaches nearby.
Location
State MA
County Plymouth
Area East Wareham
Zoning res
Direction Glen Charlie Rd. to left on Plymouth Ave. to left on churbuck St. to property on left.
Rooms
Basement Full, Unfinished
Primary Bedroom Level Main
Kitchen Cathedral Ceiling(s), Flooring - Wood, Dining Area, Countertops - Stone/Granite/Solid, Breakfast Bar / Nook, Open Floorplan, Remodeled, Gas Stove
Interior
Heating Forced Air, Natural Gas
Cooling Central Air
Flooring Hardwood
Fireplaces Number 1
Fireplaces Type Living Room
Appliance Range, Dishwasher, Microwave, Refrigerator, Water Heater, Utility Connections for Gas Range, Utility Connections for Gas Dryer
Laundry First Floor, Washer Hookup
Exterior
Fence Fenced
Community Features Public Transportation, Shopping, Walk/Jog Trails, Golf, Conservation Area, Highway Access, House of Worship
Utilities Available for Gas Range, for Gas Dryer, Washer Hookup
Waterfront Description Beach Front, Lake/Pond, 3/10 to 1/2 Mile To Beach, Beach Ownership(Public)
Roof Type Shingle
Total Parking Spaces 4
Garage No
Building
Lot Description Cleared, Level
Foundation Concrete Perimeter, Block
Sewer Inspection Required for Sale, Private Sewer
Water Public
Architectural Style Contemporary, Ranch
Others
Senior Community false
Read Less
Want to know what your home might be worth? Contact us for a FREE valuation!

Our team is ready to help you sell your home for the highest possible price ASAP
Bought with Amy DeFeo • Century 21 Tassinari & Assoc.





