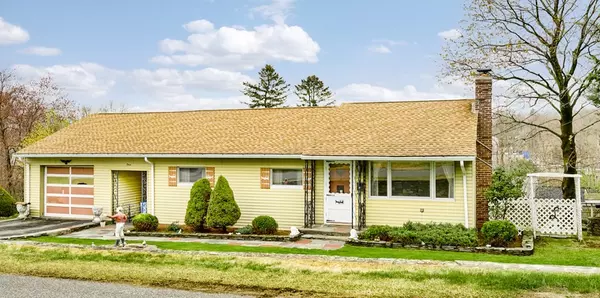$424,000
For more information regarding the value of a property, please contact us for a free consultation.
3 Alpine Drive West Boylston, MA 01583
3 Beds
1.5 Baths
988 SqFt
Key Details
Sold Price $424,000
Property Type Single Family Home
Sub Type Single Family Residence
Listing Status Sold
Purchase Type For Sale
Square Footage 988 sqft
Price per Sqft $429
MLS Listing ID 72977466
Sold Date 06/30/22
Style Ranch
Bedrooms 3
Full Baths 1
Half Baths 1
HOA Y/N false
Year Built 1954
Annual Tax Amount $5,018
Tax Year 2022
Lot Size 0.270 Acres
Acres 0.27
Property Sub-Type Single Family Residence
Property Description
Classic three-bedroom ranch in a family neighborhood close to all major routes. Natural sunlight fills the fireplaced living room with the large picture window. The kitchen has a breakfast bar with a separate eat-in area. Three good sized bedrooms and full tiled bathroom complete the first floor. The partially finished basement has a dry bar and 1/2 bathroom. An oversized cedar closet for storage and plenty of shelving in the back utility area. There is a wash station and a large, fixed window that overlooks the patio and beautiful private fenced backyard. Plenty of garden areas, a stone fireplace, wishing well, apple trees, and a stone wall with a tiered yard that creates peace as you sit on the upper-level patio. This home is solid and is waiting for your personal touch. Heating system and water tank updated in 2008, replacement windows except for two that crank out. 40-year architectural shingle in 2012. Chimney repointed 2012.
Location
State MA
County Worcester
Zoning SR
Direction Route 12 to Danielian Drive to Alpine.
Rooms
Basement Full, Partially Finished, Walk-Out Access, Interior Entry
Primary Bedroom Level First
Dining Room Breakfast Bar / Nook, Exterior Access
Kitchen Flooring - Wall to Wall Carpet, Dining Area, Breakfast Bar / Nook, Exterior Access
Interior
Interior Features Cedar Closet(s), Lighting - Overhead, Game Room, Internet Available - DSL
Heating Baseboard
Cooling None
Flooring Carpet, Laminate, Hardwood, Flooring - Wall to Wall Carpet
Fireplaces Number 1
Fireplaces Type Living Room
Appliance Range, Dishwasher, Refrigerator, Oil Water Heater, Tank Water Heater, Utility Connections for Electric Range, Utility Connections for Electric Dryer
Laundry Washer Hookup, In Basement
Exterior
Exterior Feature Rain Gutters, Professional Landscaping, Fruit Trees, Garden, Stone Wall
Garage Spaces 1.0
Fence Fenced/Enclosed, Fenced
Community Features Public Transportation, Shopping, Tennis Court(s), Park, Golf, Medical Facility, Highway Access, House of Worship, Public School
Utilities Available for Electric Range, for Electric Dryer, Washer Hookup
Roof Type Shingle
Total Parking Spaces 5
Garage Yes
Building
Lot Description Cleared
Foundation Concrete Perimeter
Sewer Public Sewer
Water Public
Architectural Style Ranch
Schools
Elementary Schools Major Edwards
Middle Schools Wbmhs
High Schools Wbmhs
Others
Senior Community false
Read Less
Want to know what your home might be worth? Contact us for a FREE valuation!

Our team is ready to help you sell your home for the highest possible price ASAP
Bought with Julia Connolly • Lamacchia Realty, Inc.






