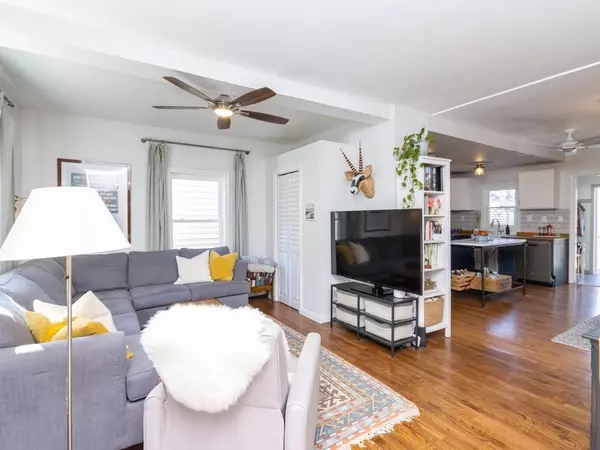$609,000
For more information regarding the value of a property, please contact us for a free consultation.
4 Bennet Place Boston, MA 02128
3 Beds
2.5 Baths
1,107 SqFt
Key Details
Sold Price $609,000
Property Type Single Family Home
Sub Type Single Family Residence
Listing Status Sold
Purchase Type For Sale
Square Footage 1,107 sqft
Price per Sqft $550
MLS Listing ID 72962439
Sold Date 06/17/22
Style Colonial
Bedrooms 3
Full Baths 2
Half Baths 1
HOA Y/N false
Year Built 1890
Annual Tax Amount $1,445
Tax Year 2022
Lot Size 871 Sqft
Acres 0.02
Property Sub-Type Single Family Residence
Property Description
OFFER ACCEPTED/ OH CANCELLED enchanted by this detached single family home, nestled on a quiet, green alley! This tastefully updated home invites you in to living room with remodeled half bath tucked away to one side. The open concept kitchen/ dining area features high ceilings, painted wood cabinets, butcher block counters and stainless appliances. Dining room table accommodates 6 easily. Rear mudroom features laundry and storage, leading to spacious rear deck, perched in the tree line with privacy and shade! The original banister leads upstairs, where the primary bedroom features custom built walk-in closet. A newly remodeled full bath features alcove soaking tub, radiant heat floor, and timeless finishes. Second bedroom is a nice size. Third bedroom has wardrobe and door leading to flat roof. The full basement could be a gym/game room/office and has a full bath. 1/2 Block to the bus routes on Meridian St. or .6 mile to train (15 min to downtown)
Location
State MA
County Suffolk
Area East Boston
Zoning RES
Direction Meridian to White to Bennet Place (side alley)
Rooms
Basement Full, Partially Finished, Concrete
Primary Bedroom Level Second
Dining Room Flooring - Hardwood
Kitchen Flooring - Hardwood, Countertops - Paper Based, Exterior Access, Open Floorplan, Stainless Steel Appliances
Interior
Interior Features Game Room, Internet Available - DSL
Heating Baseboard, Natural Gas
Cooling Window Unit(s)
Flooring Wood, Tile
Appliance ENERGY STAR Qualified Refrigerator, ENERGY STAR Qualified Dryer, ENERGY STAR Qualified Dishwasher, ENERGY STAR Qualified Washer, Range - ENERGY STAR, Gas Water Heater, Utility Connections for Gas Range, Utility Connections for Gas Dryer
Laundry First Floor
Exterior
Exterior Feature Storage
Fence Fenced/Enclosed
Community Features Public Transportation, Shopping, Pool, Tennis Court(s), Park, Walk/Jog Trails, Medical Facility, Bike Path, Conservation Area, Highway Access, House of Worship, Marina, Private School, Public School, T-Station
Utilities Available for Gas Range, for Gas Dryer
Roof Type Shingle
Garage No
Building
Lot Description Corner Lot, Sloped
Foundation Irregular
Sewer Public Sewer
Water Public
Architectural Style Colonial
Others
Senior Community false
Acceptable Financing Contract
Listing Terms Contract
Read Less
Want to know what your home might be worth? Contact us for a FREE valuation!

Our team is ready to help you sell your home for the highest possible price ASAP
Bought with Gabrielle Robinette • Compass





