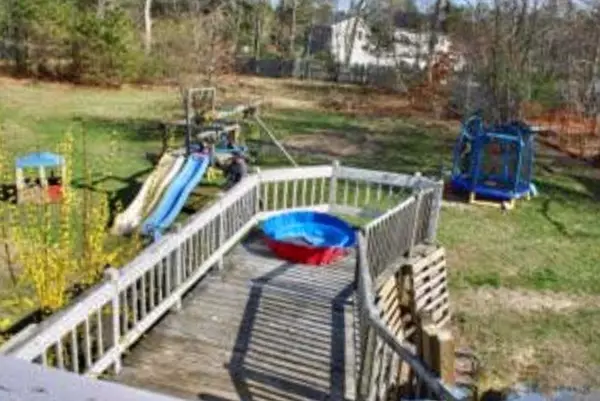$415,000
For more information regarding the value of a property, please contact us for a free consultation.
13 Barker Road Wareham, MA 02538
3 Beds
2 Baths
1,600 SqFt
Key Details
Sold Price $415,000
Property Type Single Family Home
Sub Type Single Family Residence
Listing Status Sold
Purchase Type For Sale
Square Footage 1,600 sqft
Price per Sqft $259
MLS Listing ID 72967607
Sold Date 06/09/22
Style Raised Ranch
Bedrooms 3
Full Baths 2
Year Built 1973
Annual Tax Amount $3,289
Tax Year 2022
Lot Size 0.620 Acres
Acres 0.62
Property Sub-Type Single Family Residence
Property Description
Act fast to secure this cozy split level home! Nice universal floor plan with 3 bedrooms, 2 full baths and a walk out lower level. Great opportunity for those looking for alternative living/in law potential and for those needing a work from home set up. Large gathering/family room has a beautiful brick hearth and wood burning stove. Double front to back lot has over a half acre of land and 100 feet of frontage on 2 streets. Corner lot with a big driveway and plenty of parking. Large deck off the kitchen is perfect for grilling! 20x16 workshop/garage is sure to please a hobbyist and a great spot for storing kayaks, bicycles and motorcycles! Affordable gas heat, town water, passing title V. No betterments and NO FLOOD INSURANCE! Nearby to fresh and salt water beaches, shopping, restaurants, highways and bridges. Schedule your private viewing today!
Location
State MA
County Plymouth
Area East Wareham
Zoning R130
Direction Glen Charlie to Barker, Glen Charlie turns into Barker at the store, 3rd house on right after store
Rooms
Family Room Wood / Coal / Pellet Stove, Flooring - Wall to Wall Carpet
Basement Full, Finished, Walk-Out Access, Interior Entry
Primary Bedroom Level Main
Kitchen Flooring - Stone/Ceramic Tile, Dining Area, Deck - Exterior, Exterior Access
Interior
Heating Forced Air, Natural Gas
Cooling None
Flooring Carpet, Hardwood
Fireplaces Number 1
Appliance Range, Refrigerator
Exterior
Exterior Feature Rain Gutters, Storage
Fence Fenced/Enclosed
Community Features Public Transportation, Shopping, Park, Highway Access, Public School
Waterfront Description Beach Front, Lake/Pond, 3/10 to 1/2 Mile To Beach, Beach Ownership(Deeded Rights)
Roof Type Shingle
Total Parking Spaces 6
Garage No
Building
Lot Description Corner Lot
Foundation Concrete Perimeter
Sewer Private Sewer
Water Public
Architectural Style Raised Ranch
Schools
Elementary Schools Minot Forest
Middle Schools Wms
High Schools Whs
Others
Senior Community false
Read Less
Want to know what your home might be worth? Contact us for a FREE valuation!

Our team is ready to help you sell your home for the highest possible price ASAP
Bought with Michael Caslin • South Shore Sotheby's International Realty





