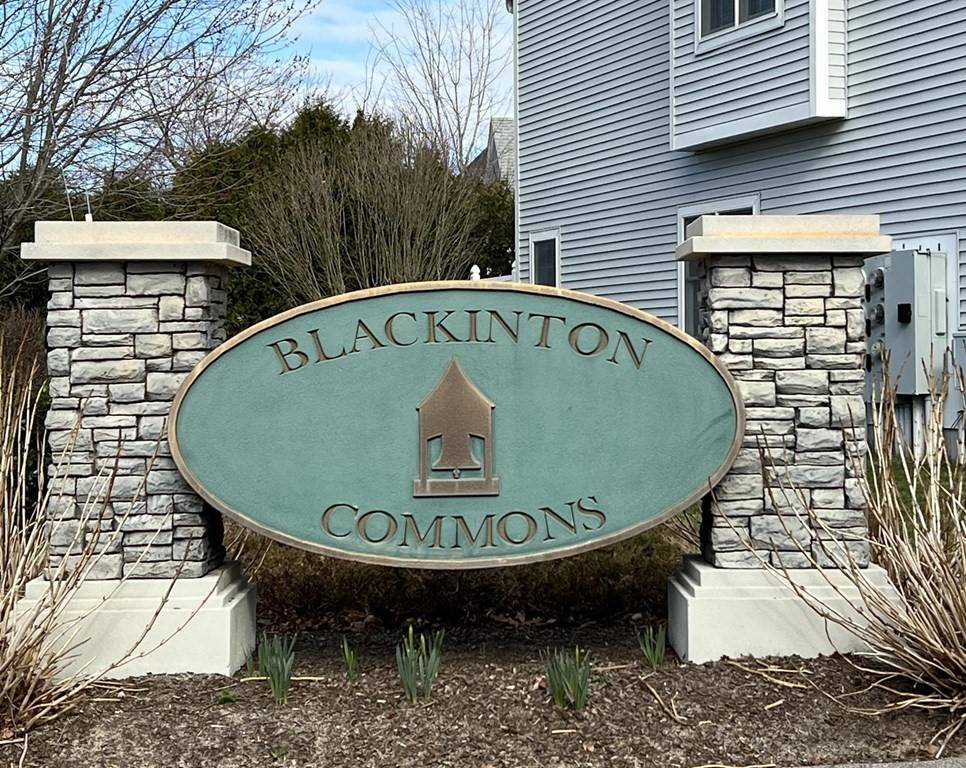$407,900
For more information regarding the value of a property, please contact us for a free consultation.
140 Commonwealth Ave #21 North Attleboro, MA 02763
2 Beds
2.5 Baths
1,740 SqFt
Key Details
Sold Price $407,900
Property Type Condo
Sub Type Condominium
Listing Status Sold
Purchase Type For Sale
Square Footage 1,740 sqft
Price per Sqft $234
MLS Listing ID 72958771
Sold Date 06/06/22
Bedrooms 2
Full Baths 2
Half Baths 1
HOA Fees $337/mo
HOA Y/N true
Year Built 2007
Annual Tax Amount $4,224
Tax Year 2022
Property Sub-Type Condominium
Property Description
This Dreamy, Meticulous End-Unit Townhome with 1 car Garage in sought after Blackinton Commons is move-in ready. The unit is nestled at the end of the complex directly outside the accessory parking spots making access easy for all. This gorgeous & spacious home has been tastefully finished & meticulously maintained. Custom murals installed on a few walls adding extra character & charm but can easily be removed. The LL houses the 1 car garage, bonus room, utility room, lots of storage & private patio outside. The 2nd floor hosts your luxurious great room where you will spend most of your time with elegant kitchen, dining, living room with deck access thru French Drs & 1/2 bath. The upper level has 2 generously sized bedrooms each with a full bath, walk-in closets & easy access laundry closet. Have an electric car? Bonus, garage has 50amp wiring installed for an electric car charger. Minutes from shopping, entertainment, Rtes 95/495 & commuter rail make this location a commuter's dream!
Location
State MA
County Bristol
Zoning IC3
Direction Minutes off 95. Commonwealth Ave to Blackinton Commons.
Rooms
Family Room Closet, Flooring - Laminate, Cable Hookup, Exterior Access, Open Floorplan, Slider
Primary Bedroom Level Third
Dining Room Flooring - Laminate, Open Floorplan
Kitchen Bathroom - Half, Flooring - Laminate, Dining Area, Countertops - Stone/Granite/Solid, Kitchen Island, Open Floorplan, Recessed Lighting, Stainless Steel Appliances, Lighting - Pendant
Interior
Interior Features Walk-In Closet(s)
Heating Forced Air, Natural Gas
Cooling Central Air
Flooring Tile, Laminate
Appliance Range, Dishwasher, Microwave, Refrigerator, Washer, Dryer, Gas Water Heater, Utility Connections for Electric Range, Utility Connections for Electric Oven
Laundry Closet - Walk-in, Flooring - Stone/Ceramic Tile, Third Floor, In Unit
Exterior
Exterior Feature Professional Landscaping
Garage Spaces 1.0
Community Features Public Transportation, Shopping, Park, Medical Facility, Laundromat, Conservation Area, Highway Access, House of Worship, Public School, T-Station
Utilities Available for Electric Range, for Electric Oven
Waterfront Description Beach Front, Lake/Pond, 1/2 to 1 Mile To Beach, Beach Ownership(Public)
Roof Type Shingle
Total Parking Spaces 1
Garage Yes
Building
Story 3
Sewer Public Sewer
Water Public
Schools
Elementary Schools Falls
Middle Schools Nams
High Schools Nahs
Others
Senior Community false
Acceptable Financing Contract
Listing Terms Contract
Read Less
Want to know what your home might be worth? Contact us for a FREE valuation!

Our team is ready to help you sell your home for the highest possible price ASAP
Bought with Jim Abate • Keller Williams Realty





