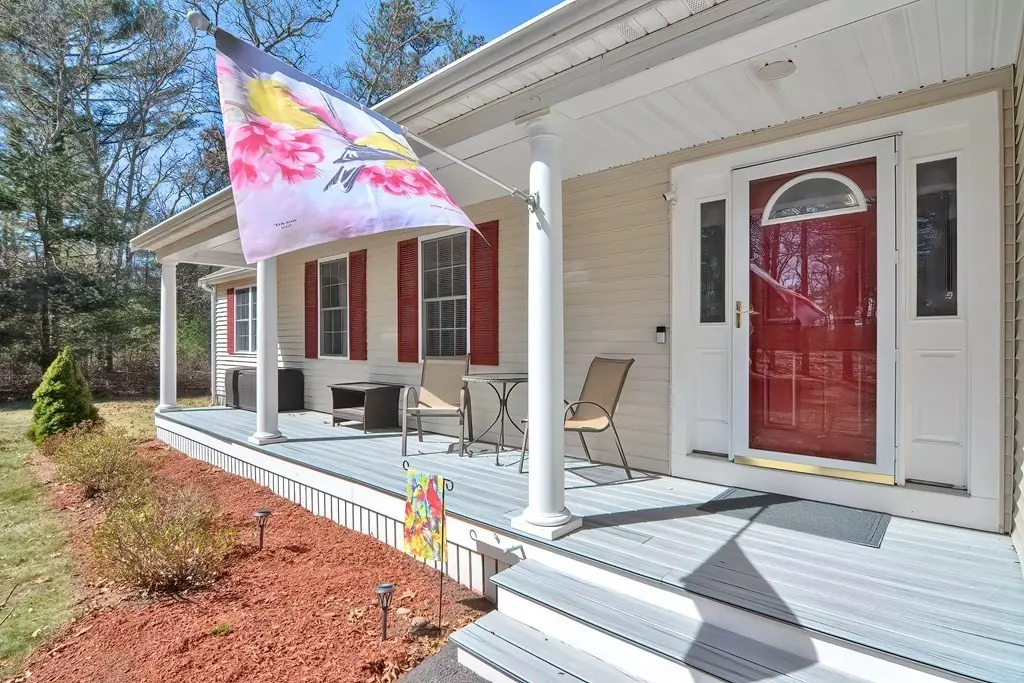$625,000
For more information regarding the value of a property, please contact us for a free consultation.
236 Barker Rd Wareham, MA 02538
3 Beds
2 Baths
2,184 SqFt
Key Details
Sold Price $625,000
Property Type Single Family Home
Sub Type Single Family Residence
Listing Status Sold
Purchase Type For Sale
Square Footage 2,184 sqft
Price per Sqft $286
MLS Listing ID 72956854
Sold Date 06/03/22
Style Ranch
Bedrooms 3
Full Baths 2
Year Built 2003
Annual Tax Amount $6,577
Tax Year 2021
Lot Size 2.980 Acres
Acres 2.98
Property Sub-Type Single Family Residence
Property Description
Nestled on a 2.98 acre private lot with peek-a-boo views of White Island Pond, this custom ranch style home with farmer's porch and split floor plan is sure to impress. You will feel welcomed as you enter the foyer and follow through the French doors into the spacious living room that this owner has opted to use as an entertainment sized dining room. The dining room which leads to the homes 3 season room is currently being used as a home office. The primary suite offers 2 closets and en-suite bath with a double vanity and walk-in shower. The kitchen is the center of the home with stainless steel appliances, granite counters and bar area. On the other side of the house you will find the family room that features a propane fired fireplace, vaulted ceiling, built ins and sliders with direct access to the back deck and hot tub, there are 2 additional bedrooms and a full bath. Attached and spacious 2 car garage.
Location
State MA
County Plymouth
Zoning RES
Direction GPS, Glen Charlie Rd turns into Barker Rd
Rooms
Family Room Ceiling Fan(s), Flooring - Hardwood, Slider
Basement Full, Garage Access, Bulkhead, Radon Remediation System, Concrete
Primary Bedroom Level First
Dining Room Ceiling Fan(s), Flooring - Hardwood, French Doors
Kitchen Flooring - Stone/Ceramic Tile, French Doors, Kitchen Island, Dryer Hookup - Gas, Recessed Lighting, Washer Hookup, Gas Stove
Interior
Heating Baseboard, Oil, Active Solar
Cooling Central Air, Dual
Flooring Tile, Vinyl, Hardwood
Fireplaces Number 1
Fireplaces Type Family Room
Appliance Range, Dishwasher, Disposal, Microwave, Refrigerator, Washer, Dryer, Oil Water Heater, Plumbed For Ice Maker, Utility Connections for Gas Range, Utility Connections for Gas Dryer
Laundry First Floor, Washer Hookup
Exterior
Exterior Feature Storage, Sprinkler System
Garage Spaces 2.0
Utilities Available for Gas Range, for Gas Dryer, Washer Hookup, Icemaker Connection, Generator Connection
Roof Type Shingle
Total Parking Spaces 6
Garage Yes
Building
Lot Description Wooded, Easements
Foundation Concrete Perimeter
Sewer Private Sewer
Water Private
Architectural Style Ranch
Read Less
Want to know what your home might be worth? Contact us for a FREE valuation!

Our team is ready to help you sell your home for the highest possible price ASAP
Bought with Dottye Vaccaro • RE/MAX Encore





