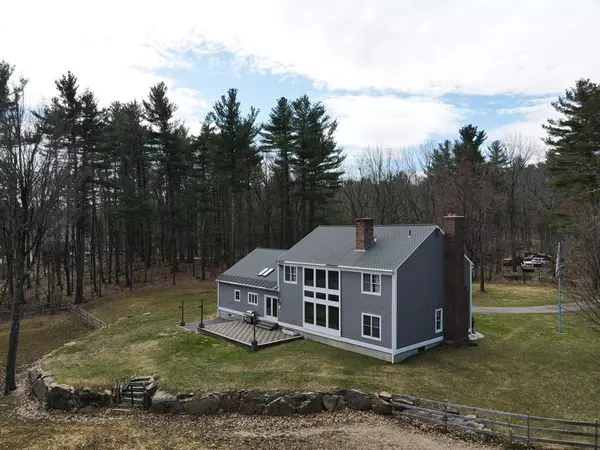$880,000
For more information regarding the value of a property, please contact us for a free consultation.
180 Malden Street West Boylston, MA 01583
4 Beds
3.5 Baths
3,451 SqFt
Key Details
Sold Price $880,000
Property Type Single Family Home
Sub Type Single Family Residence
Listing Status Sold
Purchase Type For Sale
Square Footage 3,451 sqft
Price per Sqft $254
MLS Listing ID 72963770
Sold Date 05/31/22
Style Colonial
Bedrooms 4
Full Baths 3
Half Baths 1
HOA Y/N false
Year Built 1986
Annual Tax Amount $8,716
Tax Year 2022
Lot Size 7.420 Acres
Acres 7.42
Property Sub-Type Single Family Residence
Property Description
Your very own private oasis awaits! You will not want to miss this unique four bed, three and a half bath turn key colonial with stunning brick façade on almost 7.5 acres, surrounded by miles of conservation land! Open concept first floor features soaring wall of windows, wide pine and walnut pegged hardwoods, and gorgeous glass pocket doors. Pinterest worthy kitchen with granite countertops, large farmhouse sink, wet bar and double oven is connected to the family room with cozy wood burning stove, perfect for entertaining! The king size primary bedroom and ensuite will not disappoint, connected to a sitting loft AND second floor laundry. The character of this home can not be beat, boasting arched windows, exposed brick and custom built-ins in both mud room and office! Use the stone patio and expansive fenced in back yard to enjoy those warm summer nights with family and friends. Don't forget the TWO generous sized barns, perfect for animal lovers or those who need extra storage.
Location
State MA
County Worcester
Zoning RES
Direction Use GPS.
Rooms
Basement Interior Entry, Garage Access, Concrete
Primary Bedroom Level Second
Interior
Interior Features Bathroom, Office, Loft, Mud Room, Foyer, Central Vacuum, Wet Bar
Heating Baseboard, Oil, Wood Stove, Other
Cooling None
Flooring Wood, Tile, Carpet
Fireplaces Number 2
Appliance Oven, Dishwasher, Microwave, Countertop Range, Wine Refrigerator, Electric Water Heater, Utility Connections for Electric Range, Utility Connections for Electric Dryer
Laundry Second Floor, Washer Hookup
Exterior
Exterior Feature Storage, Horses Permitted
Garage Spaces 3.0
Fence Fenced
Community Features Walk/Jog Trails, Golf, Conservation Area, Highway Access
Utilities Available for Electric Range, for Electric Dryer, Washer Hookup
Roof Type Shingle
Total Parking Spaces 8
Garage Yes
Building
Lot Description Wooded, Cleared
Foundation Concrete Perimeter
Sewer Private Sewer
Water Private
Architectural Style Colonial
Schools
Elementary Schools Major Edwards
Middle Schools W.B Middle/High
High Schools W.B Middle/High
Others
Senior Community false
Read Less
Want to know what your home might be worth? Contact us for a FREE valuation!

Our team is ready to help you sell your home for the highest possible price ASAP
Bought with John J. Mansfield • DCU Realty - Marlboro





