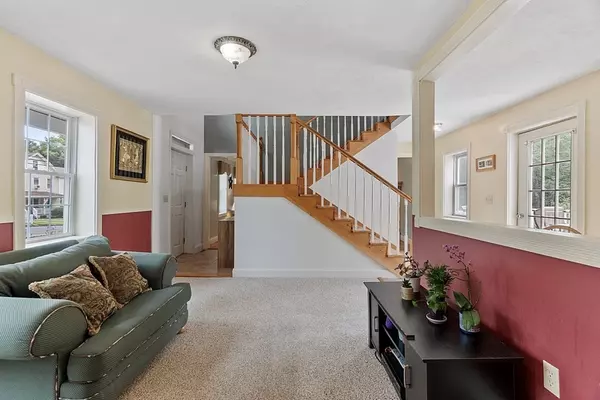$315,000
For more information regarding the value of a property, please contact us for a free consultation.
67 N Main St West Boylston, MA 01583
3 Beds
1.5 Baths
1,982 SqFt
Key Details
Sold Price $315,000
Property Type Single Family Home
Sub Type Single Family Residence
Listing Status Sold
Purchase Type For Sale
Square Footage 1,982 sqft
Price per Sqft $158
MLS Listing ID 72951311
Sold Date 05/20/22
Style Colonial
Bedrooms 3
Full Baths 1
Half Baths 1
HOA Y/N false
Year Built 1800
Annual Tax Amount $6,513
Tax Year 2022
Lot Size 5.700 Acres
Acres 5.7
Property Sub-Type Single Family Residence
Property Description
This unique property, located in the historic district of Oakdale, was once the summer home of Robert B Thomas, author of the Old Farmer's Almanac! Almost 6 acres of land to turn into your own private oasis! Main living areas, including kitchen & baths, have been updated over the years. Comfortable FR has wide pine floors & beautiful, blue granite FP to light on a cold night. The sun-filled, open concept kitchen has eat-in dining area w/ bench for sitting around the table. DR is currently being used as a sitting room, perfect for reading & relaxing. Primary bedroom, two other bedrooms + full bath round out 2nd fl. From the kitchen, walk out to the spacious, composite deck overlooking the expansive, private bk yard. Additional 2 story area waiting to be finished into extra living space. Bring your contractor & your imagination! So many possibilities for this property. Town water & sewer! Excellent location, minutes to 190 & 1/2 hour to Mt Wachusett. Showings start 3/11. OH Sun 1-3.
Location
State MA
County Worcester
Zoning RES
Direction Route 140 to N Main St
Rooms
Family Room Flooring - Wood, Lighting - Overhead, Crown Molding
Basement Partial, Interior Entry, Bulkhead, Dirt Floor, Unfinished
Primary Bedroom Level Second
Kitchen Flooring - Stone/Ceramic Tile, Dining Area, Deck - Exterior, Open Floorplan, Recessed Lighting, Lighting - Overhead
Interior
Interior Features Closet, Lighting - Overhead, Sitting Room
Heating Forced Air, Oil
Cooling Central Air
Flooring Tile, Carpet, Pine, Flooring - Wall to Wall Carpet
Fireplaces Number 1
Fireplaces Type Family Room
Appliance Range, Dishwasher, Microwave, Refrigerator, Electric Water Heater, Utility Connections for Electric Range, Utility Connections for Electric Dryer
Laundry Flooring - Stone/Ceramic Tile, First Floor
Exterior
Exterior Feature Garden
Community Features Park, Walk/Jog Trails, Bike Path, Conservation Area, Highway Access, House of Worship, Public School
Utilities Available for Electric Range, for Electric Dryer
Roof Type Shingle
Total Parking Spaces 6
Garage Yes
Building
Lot Description Wooded, Level
Foundation Stone
Sewer Public Sewer
Water Public
Architectural Style Colonial
Others
Senior Community false
Acceptable Financing Contract
Listing Terms Contract
Read Less
Want to know what your home might be worth? Contact us for a FREE valuation!

Our team is ready to help you sell your home for the highest possible price ASAP
Bought with Reliable Results Team • Coldwell Banker Realty - Westford





