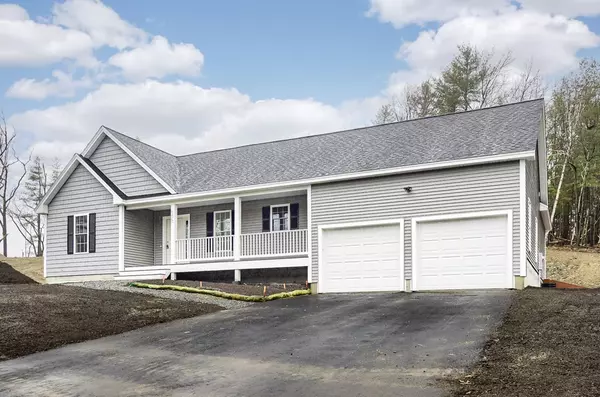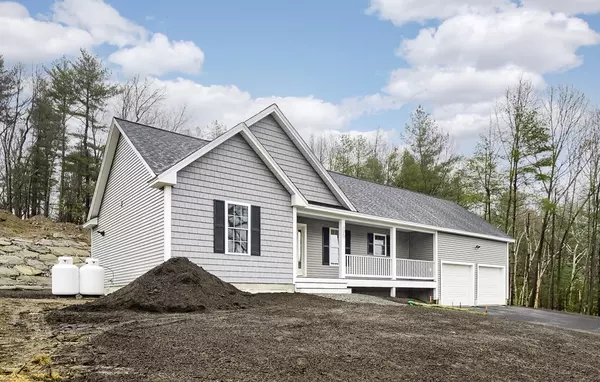$649,900
For more information regarding the value of a property, please contact us for a free consultation.
106 Goodale St. West Boylston, MA 01583
3 Beds
2 Baths
1,820 SqFt
Key Details
Sold Price $649,900
Property Type Single Family Home
Sub Type Single Family Residence
Listing Status Sold
Purchase Type For Sale
Square Footage 1,820 sqft
Price per Sqft $357
MLS Listing ID 72922009
Sold Date 03/24/22
Style Contemporary, Ranch
Bedrooms 3
Full Baths 2
HOA Y/N false
Year Built 2021
Annual Tax Amount $6,000
Tax Year 2021
Lot Size 1.260 Acres
Acres 1.26
Property Sub-Type Single Family Residence
Property Description
There is still time to make custom selections!! This contemporary ranch is under construction on a 1.26 acre lot on the corner of Goodale and Malden Street in West Boylston! Great location, close to town center, schools, playground, fields and library. 3 Bedrooms/2 Bathrooms. One level living at its finest! Open concept living room, kitchen and dining with vaulted ceilings. Gas fireplace. Heated 14 x 14 sunroom off of the living area allows for additional living space to be used however you wish. Owner's suite offers a huge walk in closet and full bathroom with double sink vanity and tiled walk in shower. Rear deck and front covered porch with composite decking offer great outdoor living spaces. Soft close cabinets, granite countertops in both kitchen and bathrooms. First floor laundry. 2 car garage attached. Full basement with i-joist and 9 foot ceilings allow for great option to finish. This house has it all and is built with quality in mind!
Location
State MA
County Worcester
Zoning R-40
Direction Malden and Goodale St. Intersection
Rooms
Family Room Flooring - Hardwood
Basement Full
Primary Bedroom Level First
Dining Room Flooring - Hardwood
Kitchen Flooring - Hardwood
Interior
Heating Central, Forced Air, Natural Gas
Cooling Central Air
Flooring Tile, Carpet, Hardwood
Fireplaces Number 1
Appliance Electric Water Heater, Utility Connections for Electric Range, Utility Connections for Electric Oven, Utility Connections for Electric Dryer
Laundry First Floor, Washer Hookup
Exterior
Garage Spaces 2.0
Community Features Public Transportation, Shopping, Pool, Tennis Court(s), Park, Walk/Jog Trails, Stable(s), Golf, Medical Facility, Laundromat, Bike Path, House of Worship, Public School
Utilities Available for Electric Range, for Electric Oven, for Electric Dryer, Washer Hookup
Roof Type Shingle
Total Parking Spaces 2
Garage Yes
Building
Lot Description Gentle Sloping
Foundation Concrete Perimeter
Sewer Public Sewer
Water Public
Architectural Style Contemporary, Ranch
Schools
Elementary Schools Major Edwards
Middle Schools Wbhs
High Schools Wbhs
Others
Senior Community false
Read Less
Want to know what your home might be worth? Contact us for a FREE valuation!

Our team is ready to help you sell your home for the highest possible price ASAP
Bought with Karole O'Leary • Lamacchia Realty, Inc.





