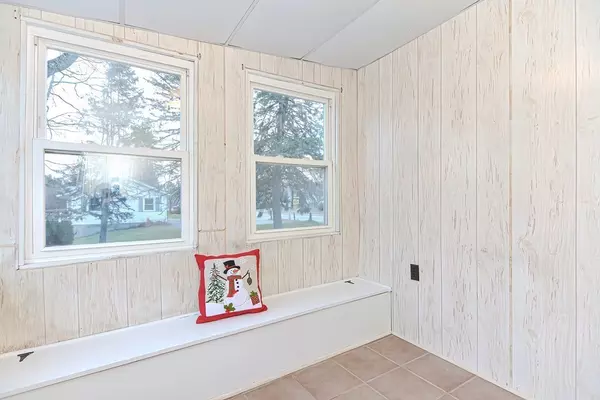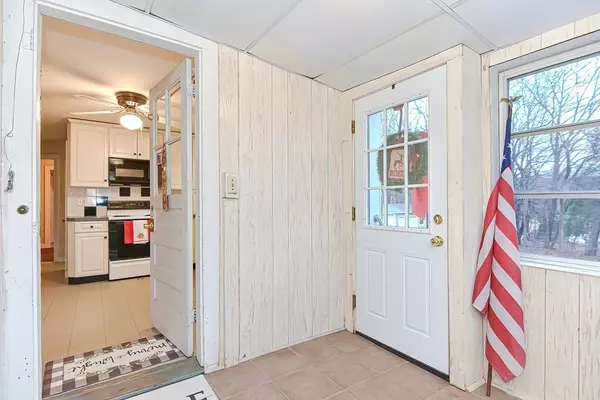$320,000
For more information regarding the value of a property, please contact us for a free consultation.
76 Sterling St West Boylston, MA 01583
2 Beds
1 Bath
1,116 SqFt
Key Details
Sold Price $320,000
Property Type Single Family Home
Sub Type Single Family Residence
Listing Status Sold
Purchase Type For Sale
Square Footage 1,116 sqft
Price per Sqft $286
MLS Listing ID 72926563
Sold Date 02/14/22
Style Ranch
Bedrooms 2
Full Baths 1
HOA Y/N false
Year Built 1945
Annual Tax Amount $4,878
Tax Year 2021
Lot Size 0.460 Acres
Acres 0.46
Property Sub-Type Single Family Residence
Property Description
Look no further! Solid, newly painted ranch in the highly sought after town of West Boylston. This is a perfect home if you're just starting out or are looking to downsize to single floor living. Great location, close to the I-190 and all town amenities. Walk into an enclosed porch that leads to a bright, sunny kitchen. In addition to the bedrooms, there are two bonus rooms, perfect for casual dining, office, playroom, or your choice. The finished basement offers a great space for game room, fitness room, movie room, etc. There is even a walk-up attic with two spacious rooms that can be used for additional storage or possibly extra living space in the future. The multiple garages are great for car enthusiasts or hobbyists. There is even a garage sized work/office area adjacent to the three bay garage. With so much potential, you won't want to miss seeing this home!
Location
State MA
County Worcester
Zoning GR
Direction Route 12
Rooms
Basement Full, Partially Finished
Primary Bedroom Level First
Dining Room Flooring - Hardwood
Kitchen Ceiling Fan(s), Flooring - Vinyl
Interior
Interior Features Closet, Study, Bonus Room, Central Vacuum
Heating Baseboard, Oil, Wood Stove
Cooling None
Flooring Wood, Carpet, Flooring - Wall to Wall Carpet
Appliance Range, Refrigerator, Washer, Dryer, Vacuum System, Oil Water Heater, Utility Connections for Electric Range, Utility Connections for Electric Oven, Utility Connections for Electric Dryer
Laundry Washer Hookup
Exterior
Garage Spaces 4.0
Community Features Shopping, Park, Walk/Jog Trails, Golf, Laundromat, Bike Path, Conservation Area, Highway Access, House of Worship, Public School
Utilities Available for Electric Range, for Electric Oven, for Electric Dryer, Washer Hookup
Roof Type Shingle
Total Parking Spaces 10
Garage Yes
Building
Lot Description Wooded
Foundation Stone
Sewer Public Sewer
Water Public
Architectural Style Ranch
Others
Senior Community false
Read Less
Want to know what your home might be worth? Contact us for a FREE valuation!

Our team is ready to help you sell your home for the highest possible price ASAP
Bought with Jennifer Juliano • Keller Williams Boston MetroWest





