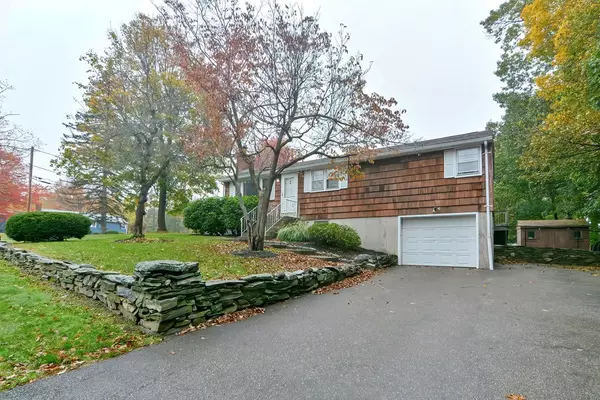$395,000
For more information regarding the value of a property, please contact us for a free consultation.
18 Osgood Ave West Boylston, MA 01583
3 Beds
1 Bath
1,272 SqFt
Key Details
Sold Price $395,000
Property Type Single Family Home
Sub Type Single Family Residence
Listing Status Sold
Purchase Type For Sale
Square Footage 1,272 sqft
Price per Sqft $310
MLS Listing ID 72913625
Sold Date 12/08/21
Style Ranch
Bedrooms 3
Full Baths 1
HOA Y/N false
Year Built 1968
Annual Tax Amount $5,106
Tax Year 2021
Lot Size 0.420 Acres
Acres 0.42
Property Sub-Type Single Family Residence
Property Description
Opportunity to own a home in the Pinecroft neighborhood in the town of West Boylston. The oversized corner lot is the setting for this spacious ranch, featuring hardwood flooring throughout. Only home on the dead end of this street, adds to privacy. This is a home to celebrate all seasons. The interior boasts great space for entertaining for the upcoming holidays. Gather with the family and friends around the dining room table and enjoy the warmth and glow of the wood fireplace for the holidays or all winter long. Retire to the spacious living room to watch your favorite sports or gather around the tree on Christmas Eve. When the warm weather comes, your outside activities can be enjoyed from the trex deck to the fenced back yard. There is more space in the basement for you to discover and use as you need, whether it be a kid's playroom or exercise room that can house your favorite gym equipment. Kitchen updates, updated bath, and neutral decor, are ready for you to call this HOME!
Location
State MA
County Worcester
Zoning SR
Direction Malden St to Pinecroft Ave, to Osgood Avenue,18 Osgood Avenue is on the left at the intersection.
Rooms
Family Room Flooring - Hardwood
Basement Full, Partially Finished, Garage Access, Concrete
Primary Bedroom Level First
Dining Room Flooring - Hardwood
Kitchen Flooring - Hardwood, Countertops - Upgraded, Kitchen Island
Interior
Interior Features Play Room
Heating Baseboard, Natural Gas
Cooling None
Flooring Wood
Fireplaces Number 1
Fireplaces Type Dining Room
Appliance Refrigerator, Washer, Dryer, Gas Water Heater, Utility Connections for Gas Range, Utility Connections for Gas Dryer
Laundry In Basement
Exterior
Exterior Feature Rain Gutters
Garage Spaces 1.0
Fence Fenced
Community Features Public Transportation, Highway Access
Utilities Available for Gas Range, for Gas Dryer
Roof Type Shingle
Total Parking Spaces 4
Garage Yes
Building
Lot Description Corner Lot
Foundation Concrete Perimeter
Sewer Public Sewer
Water Public
Architectural Style Ranch
Read Less
Want to know what your home might be worth? Contact us for a FREE valuation!

Our team is ready to help you sell your home for the highest possible price ASAP
Bought with Kim McKean • Lamacchia Realty, Inc.





