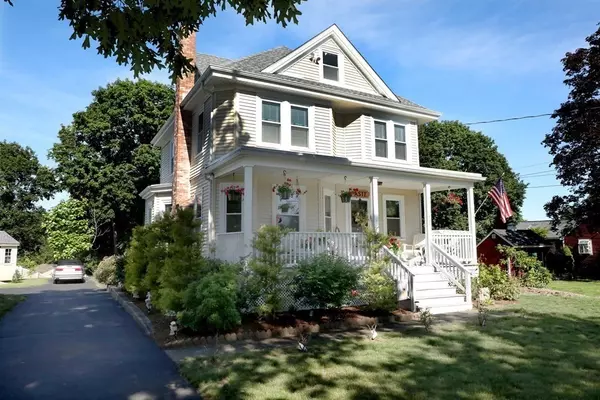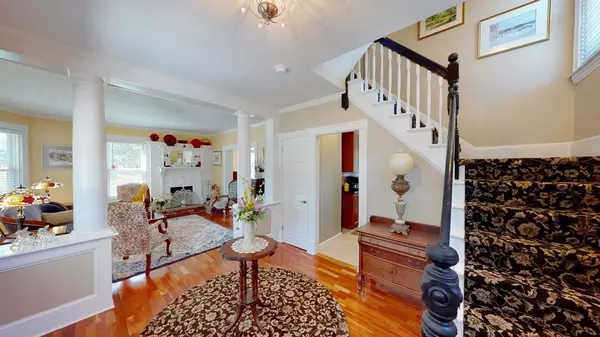$520,000
For more information regarding the value of a property, please contact us for a free consultation.
522 Manley St West Bridgewater, MA 02379
4 Beds
2 Baths
1,672 SqFt
Key Details
Sold Price $520,000
Property Type Single Family Home
Sub Type Single Family Residence
Listing Status Sold
Purchase Type For Sale
Square Footage 1,672 sqft
Price per Sqft $311
MLS Listing ID 72871565
Sold Date 11/01/21
Style Colonial, Farmhouse
Bedrooms 4
Full Baths 2
Year Built 1910
Annual Tax Amount $5,519
Tax Year 2021
Lot Size 1.820 Acres
Acres 1.82
Property Sub-Type Single Family Residence
Property Description
Come and see this transformed space creating a balance Old World Craftsmanship and quality updates to this impeccable 4 bedrm, 2 bath FARM HOUSE COLONIAL. The welcoming front porch & the back deck sets the stage for relaxation and entertainment space for the whole family or just quiet meditation. The Open floor plan from the columned Entry, Livingroom and Dining room allows big family gatherings around an antique fireplace mantel wood stove with crown moldings, wood floors, with vintage details still in tack. Central Air. The update Kitchen with new stainless steal appliances features a huge area with lots of space for a center Island. Steps to the back deck & yard with newgarden shed & lots of room to roam, gardens w/ lot of plantings and woodland. This meticulously kept home has many updates to numerous to list including new roof, refinished hardwood floors throughout, appliances. Almost 2 acres of land
Location
State MA
County Plymouth
Zoning res
Direction GPS
Rooms
Basement Full
Primary Bedroom Level Second
Dining Room Flooring - Hardwood, Open Floorplan, Remodeled, Crown Molding
Kitchen Flooring - Stone/Ceramic Tile, Window(s) - Picture, Open Floorplan, Remodeled, Stainless Steel Appliances
Interior
Interior Features Open Floorplan, Crown Molding, Entrance Foyer
Heating Central
Cooling Central Air
Flooring Flooring - Hardwood
Fireplaces Number 1
Fireplaces Type Living Room
Appliance Range, Dishwasher, Microwave, Refrigerator, Washer, Dryer, Other, Gas Water Heater
Exterior
Exterior Feature Rain Gutters, Garden
Community Features Shopping, Park, Walk/Jog Trails, Stable(s), Medical Facility, Conservation Area
Roof Type Shingle
Total Parking Spaces 10
Garage No
Building
Lot Description Wooded
Foundation Concrete Perimeter, Stone
Sewer Private Sewer
Water Public
Architectural Style Colonial, Farmhouse
Read Less
Want to know what your home might be worth? Contact us for a FREE valuation!

Our team is ready to help you sell your home for the highest possible price ASAP
Bought with Marie Paulsen • Keller Williams Realty






