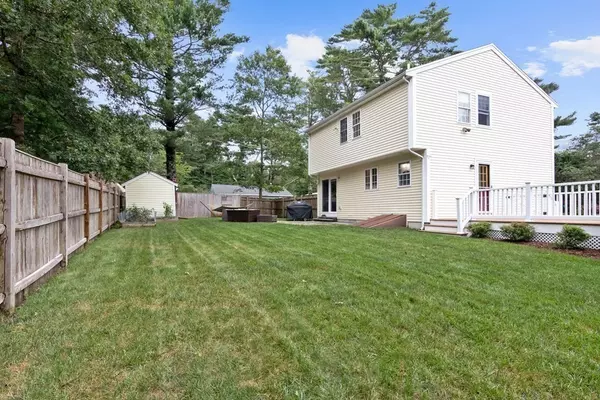$425,000
For more information regarding the value of a property, please contact us for a free consultation.
158 Lake Ave Wareham, MA 02538
3 Beds
1.5 Baths
1,400 SqFt
Key Details
Sold Price $425,000
Property Type Single Family Home
Sub Type Single Family Residence
Listing Status Sold
Purchase Type For Sale
Square Footage 1,400 sqft
Price per Sqft $303
MLS Listing ID 72890182
Sold Date 11/01/21
Style Colonial
Bedrooms 3
Full Baths 1
Half Baths 1
HOA Y/N false
Year Built 2003
Annual Tax Amount $4,160
Tax Year 2021
Lot Size 9,147 Sqft
Acres 0.21
Property Sub-Type Single Family Residence
Property Description
Impeccable Colonial! Seller has updated most of the home within the last 2 years! Kitchen w/new cabinets, granite, stainless steel appliances & HW floors. Large dining area w/slider that leads to a beautiful 300 sq ft paver patio w/firepit. Private fenced in backyard with shed. 10 x 15 trex deck off of the kitchen side door entrance. LR has beautiful HW floors and gas fireplace. Half bath & convenient laundry on the first floor. Second floor has three large bedrooms with ample closet space in each & Two closets in MBR. Full bath totally renovated w/in last year: subway tile, granite vanity, recessed lights & shiplap. Basement is finished ready for playroom/office/exercise room. Driveway has ample parking. Irrigation system. Transfer switch/plug in place for future generator. Walk to Glen Charlie Pond- great for boating, fishing kayaking or relaxing. Area offers plenty of shopping, restaurants, golf courses, fresh and saltwater beaches. Easy access to 495/25 and Cape bridges
Location
State MA
County Plymouth
Zoning Res
Direction Glen Charlie Rd to Plymouth Ave to Access Rd to Lake Ave
Rooms
Basement Full, Finished, Interior Entry, Bulkhead
Primary Bedroom Level Second
Kitchen Flooring - Hardwood, Dining Area, Countertops - Stone/Granite/Solid, Countertops - Upgraded, Cabinets - Upgraded, Exterior Access, Open Floorplan, Remodeled, Slider, Stainless Steel Appliances, Lighting - Overhead
Interior
Interior Features Lighting - Overhead, Exercise Room
Heating Baseboard, Natural Gas
Cooling Window Unit(s)
Flooring Tile, Carpet, Hardwood, Flooring - Wall to Wall Carpet
Fireplaces Number 1
Fireplaces Type Living Room
Appliance Range, Dishwasher, Microwave, Refrigerator, Washer, Dryer, Electric Water Heater, Tank Water Heater, Utility Connections for Electric Range, Utility Connections for Electric Oven, Utility Connections for Electric Dryer
Laundry Laundry Closet, Electric Dryer Hookup, Washer Hookup, First Floor
Exterior
Exterior Feature Rain Gutters, Storage, Professional Landscaping, Sprinkler System, Garden
Fence Fenced/Enclosed, Fenced
Community Features Shopping, Park, Walk/Jog Trails, Golf, Highway Access
Utilities Available for Electric Range, for Electric Oven, for Electric Dryer, Washer Hookup, Generator Connection
Waterfront Description Beach Front, Lake/Pond, 1/2 to 1 Mile To Beach, Beach Ownership(Public)
Roof Type Shingle
Total Parking Spaces 9
Garage No
Building
Foundation Concrete Perimeter
Sewer Private Sewer
Water Public
Architectural Style Colonial
Others
Senior Community false
Acceptable Financing Contract
Listing Terms Contract
Read Less
Want to know what your home might be worth? Contact us for a FREE valuation!

Our team is ready to help you sell your home for the highest possible price ASAP
Bought with Francis Gropman • Gropman Realty Group





