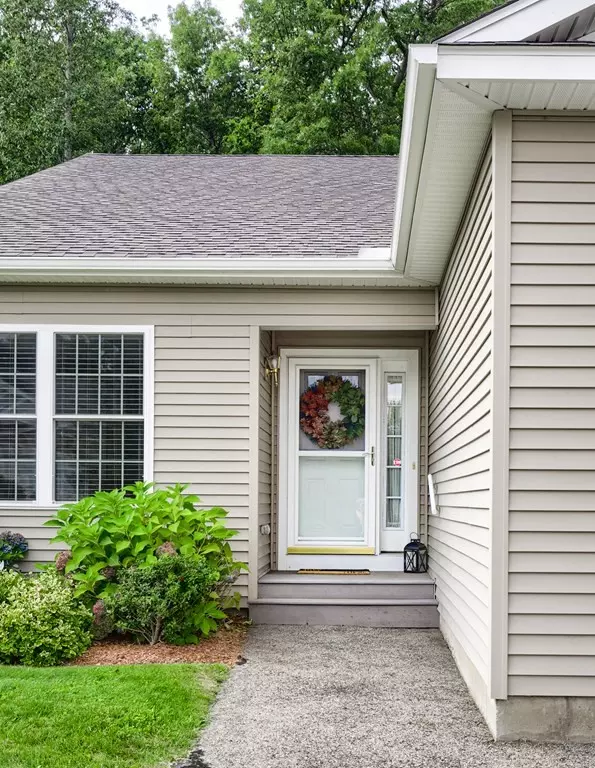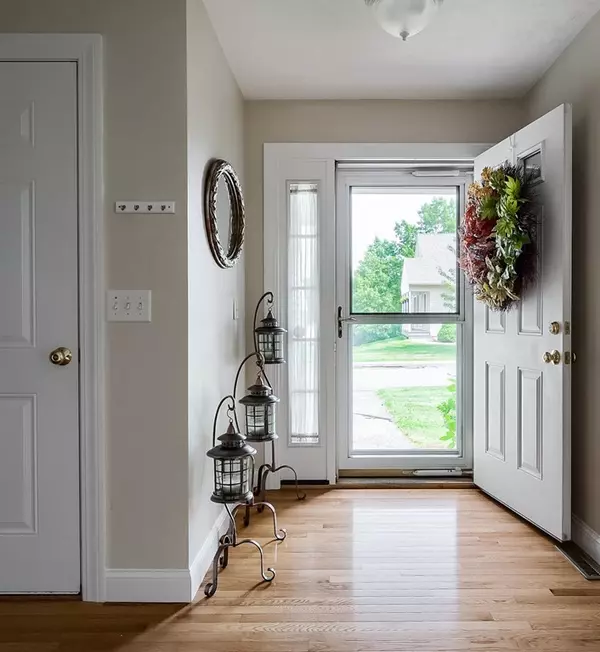$425,000
For more information regarding the value of a property, please contact us for a free consultation.
98 Angell Brook Dr #98 West Boylston, MA 01583
2 Beds
2 Baths
1,560 SqFt
Key Details
Sold Price $425,000
Property Type Condo
Sub Type Condominium
Listing Status Sold
Purchase Type For Sale
Square Footage 1,560 sqft
Price per Sqft $272
MLS Listing ID 72896097
Sold Date 11/03/21
Bedrooms 2
Full Baths 2
HOA Fees $232/mo
HOA Y/N true
Year Built 2010
Annual Tax Amount $5,750
Tax Year 2021
Lot Size 1.000 Acres
Acres 1.0
Property Sub-Type Condominium
Property Description
This is the Angell Brook Village unit you have been waiting for! From the moment you walk through the front door you can tell how this home has been meticulously cared for. The open concept kitchen, dining and living is perfect for hosting or enjoying company! The kitchen has gorgeous upgraded cabinets, granite countertops and a large island offering additional cabinet storage! The living room has vaulted ceilings, a gas fireplace and French doors that lead you out to the composite deck. Can't you picture yourself curled up on the couch enjoying the fireplace and watching the snow fall? The master bedroom is spacious and has large windows that offer great natural light. The master bath was renovated with a tiled walk in shower and a walk-in closet with custom built ins. Other updates by current owners include; hardwood flooring throughout, custom closet systems in master + foyer closets, new HW tank, new bathrooms, expanded driveway and more!
Location
State MA
County Worcester
Zoning Ind.
Direction Off of Shrewsbury St. Use GPS.
Rooms
Family Room Flooring - Laminate
Primary Bedroom Level First
Dining Room Flooring - Hardwood
Kitchen Flooring - Hardwood, Countertops - Stone/Granite/Solid, Kitchen Island, Cabinets - Upgraded
Interior
Heating Forced Air, Natural Gas
Cooling Central Air
Flooring Tile, Laminate, Hardwood
Fireplaces Number 1
Appliance Range, Dishwasher, Disposal, Refrigerator, Washer, Dryer
Laundry First Floor, In Unit
Exterior
Garage Spaces 1.0
Community Features Public Transportation, Shopping, Park, Walk/Jog Trails, Golf, Medical Facility, Highway Access, House of Worship, Private School, Public School, T-Station, University, Adult Community
Roof Type Shingle
Total Parking Spaces 2
Garage Yes
Building
Story 1
Sewer Public Sewer
Water Public
Others
Pets Allowed Yes w/ Restrictions
Senior Community true
Read Less
Want to know what your home might be worth? Contact us for a FREE valuation!

Our team is ready to help you sell your home for the highest possible price ASAP
Bought with William Sarsfield • RE/MAX Acclaim





