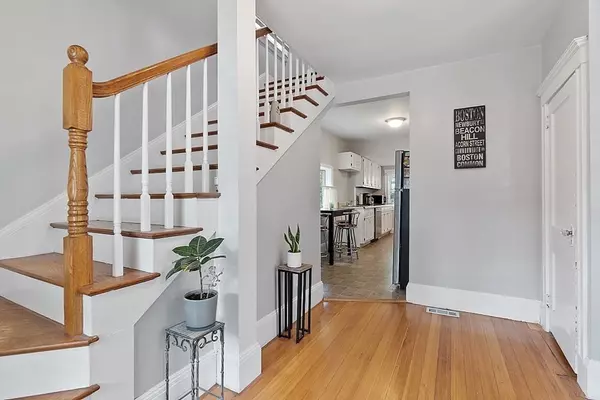$560,000
For more information regarding the value of a property, please contact us for a free consultation.
56 Cottage Rd Boston, MA 02132
3 Beds
1 Bath
1,152 SqFt
Key Details
Sold Price $560,000
Property Type Single Family Home
Sub Type Single Family Residence
Listing Status Sold
Purchase Type For Sale
Square Footage 1,152 sqft
Price per Sqft $486
Subdivision Upper Washington/Spring Street
MLS Listing ID 72894698
Sold Date 10/20/21
Style Cape
Bedrooms 3
Full Baths 1
HOA Y/N false
Year Built 1920
Annual Tax Amount $3,342
Tax Year 2021
Lot Size 7,840 Sqft
Acres 0.18
Property Sub-Type Single Family Residence
Property Description
Suburbia in the city! This beautiful Cape is the chance of a lifetime to buy into a lovely starter home at today's entry-level price point. Find happiness in this charming home which has been recently updated and sits on a 7,000+ sqft lot. Updates include a new roof, a new heating system (forced hot air), a new hot water tank, new vinyl siding, and fresh paint throughout. This home is perfect for anyone commuting Downtown or looking to live in Boston with a bit of privacy. The property is conveniently located just minutes from the Hyde Park & Dedham lines, Beethovan & Joyce Kilmer schools, George Wright Country Club, Legacy Place (Dedham), and the West Roxbury Commuter Rail (Needham Purple Line). Major highways nearby include I-93, I-95, VFW Hwy, and Rt.138. ---------- Use GPS - 11 Grove Terrace West Roxbury to bring directly to driveway. Pull all the way down.
Location
State MA
County Suffolk
Area West Roxbury
Zoning R1
Direction Use GPS - 11 Grove Terrace West Roxbury to bring directly to driveway. Pull all the way down.
Rooms
Basement Bulkhead, Unfinished
Primary Bedroom Level First
Kitchen Flooring - Laminate, Exterior Access
Interior
Interior Features Internet Available - Unknown
Heating Forced Air
Cooling Window Unit(s)
Flooring Laminate, Hardwood
Appliance Range, Dishwasher, Refrigerator, Washer, Dryer, Oil Water Heater, Utility Connections for Electric Range, Utility Connections for Electric Dryer
Laundry Washer Hookup
Exterior
Exterior Feature Rain Gutters
Community Features Public Transportation, Park, Walk/Jog Trails, Medical Facility, Laundromat, Highway Access, House of Worship, Private School, Public School
Utilities Available for Electric Range, for Electric Dryer, Washer Hookup
Roof Type Shingle
Total Parking Spaces 6
Garage No
Building
Lot Description Level
Foundation Concrete Perimeter, Block
Sewer Public Sewer
Water Public
Architectural Style Cape
Schools
Elementary Schools Beethoven
Middle Schools Joyce Kilmer
High Schools Ohrenberger
Others
Senior Community false
Read Less
Want to know what your home might be worth? Contact us for a FREE valuation!

Our team is ready to help you sell your home for the highest possible price ASAP
Bought with Kevin O'Leary • Berkshire Hathaway HomeServices Commonwealth Real Estate






