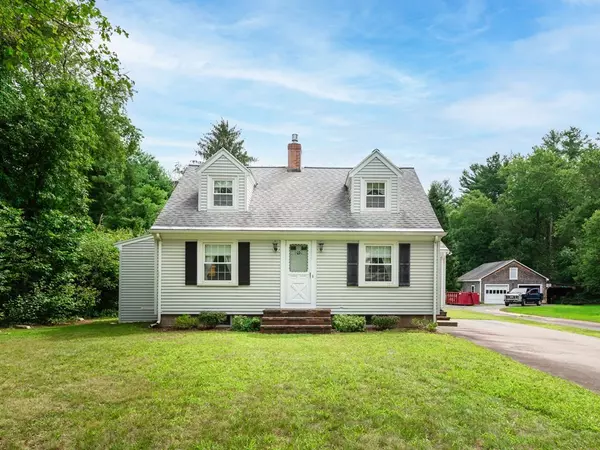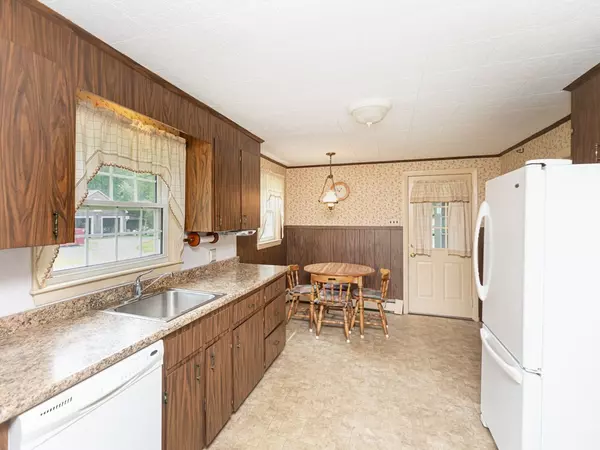$375,000
For more information regarding the value of a property, please contact us for a free consultation.
212 Forest St. West Bridgewater, MA 02379
3 Beds
1 Bath
1,416 SqFt
Key Details
Sold Price $375,000
Property Type Single Family Home
Sub Type Single Family Residence
Listing Status Sold
Purchase Type For Sale
Square Footage 1,416 sqft
Price per Sqft $264
MLS Listing ID 72877505
Sold Date 09/17/21
Style Cape
Bedrooms 3
Full Baths 1
HOA Y/N false
Year Built 1940
Annual Tax Amount $1,416
Tax Year 2021
Lot Size 0.370 Acres
Acres 0.37
Property Sub-Type Single Family Residence
Property Description
Located on a quiet country road sits this lovingly maintained 3 bedroom, 1 full bath cape w/1416 sq. ft. The 3rd bedroom is on the first floor and is currently being used as a dining room. The large front to back living room w/fireplace has a gas insert powered by propane. New septic system was installed in February 2021 & oil burner was replaced in 2012. Back roof was replaced approx. 2 years ago. There is a small room off the living room that can be utilized as an office or den. Two large bedrooms w/hardwood floors & full bath complete the second floor. Brand new septic system was installed in February 2021. The location is very desirable as it is close to the schools, Market Basket and Route 24. Bring your updating ideas, if you wish, & enjoy this cape cod style home for many more years to come. Home is being sold in AS IS condition. First showings at OPEN HOUSE, Sunday, Aug. 8th from 12-2 p.m.
Location
State MA
County Plymouth
Zoning RES
Direction Please use GPS
Rooms
Basement Full, Interior Entry, Bulkhead, Sump Pump, Concrete, Unfinished
Primary Bedroom Level Second
Kitchen Flooring - Vinyl
Interior
Interior Features Den
Heating Baseboard, Oil
Cooling None
Flooring Vinyl, Carpet, Hardwood, Flooring - Wall to Wall Carpet
Fireplaces Number 1
Fireplaces Type Living Room
Appliance Range, Dishwasher, Refrigerator, Washer, Dryer, Utility Connections for Electric Oven
Laundry In Basement
Exterior
Exterior Feature Storage
Community Features Shopping, Golf, Highway Access, Public School, University
Utilities Available for Electric Oven
Roof Type Shingle
Total Parking Spaces 3
Garage No
Building
Lot Description Cleared
Foundation Concrete Perimeter
Sewer Private Sewer
Water Public
Architectural Style Cape
Read Less
Want to know what your home might be worth? Contact us for a FREE valuation!

Our team is ready to help you sell your home for the highest possible price ASAP
Bought with Kerri Burke • 78 Properties






