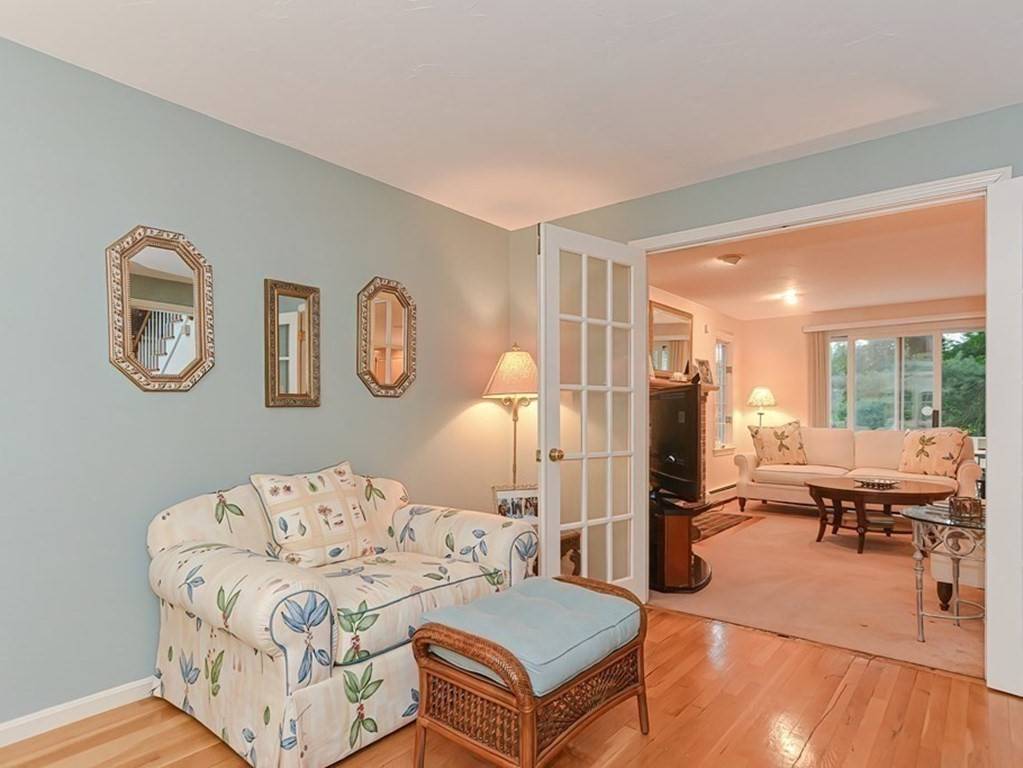$655,000
For more information regarding the value of a property, please contact us for a free consultation.
885 Franklin St Wrentham, MA 02093
4 Beds
2.5 Baths
2,500 SqFt
Key Details
Sold Price $655,000
Property Type Single Family Home
Sub Type Single Family Residence
Listing Status Sold
Purchase Type For Sale
Square Footage 2,500 sqft
Price per Sqft $262
MLS Listing ID 72865705
Sold Date 09/10/21
Style Colonial
Bedrooms 4
Full Baths 2
Half Baths 1
HOA Y/N false
Year Built 1993
Annual Tax Amount $7,108
Tax Year 2021
Property Sub-Type Single Family Residence
Property Description
Set back on 2.01 acres of lush greenery. Enjoy the year round, breathtaking views of the 1st hole of Franklin Country Club's gorgeous golf course, from your own back deck. You'll never want to leave home again! The sunlit 2 story foyer greets you as you enter this beautifully maintained 4 bed, 2 1/2 bath colonial. The expansive, eat-in kitchen has upgraded granite counters, gas cooking, a pantry & a walk-out bay window to allow for beautiful views while dining. The family rm has gas fireplace & slider to the spacious back deck. French doors allow for privacy in the home office/sitting rm. 2nd floor has master suite w/large walk-in closet, master & guest baths & 3 additional bedrooms. Walkout finished basement is perfect for entertaining with a wet bar and a gas fireplace. Convenient location allows quick access to both Wrentham & Franklin's amenities. Roof replaced 2020 | Hot water heater 7-8 yrs | Gutter Guards | Tesla charger outlet | Showings begin at OH Sat 1-3:00 & Sun 11-1:00
Location
State MA
County Norfolk
Zoning Res
Direction Franklin St. is 140 near the Franklin Country Club
Rooms
Family Room Flooring - Wall to Wall Carpet, Balcony / Deck, French Doors, Cable Hookup, Exterior Access, Open Floorplan, Recessed Lighting, Slider
Basement Full, Finished, Walk-Out Access, Interior Entry
Primary Bedroom Level Second
Dining Room Flooring - Wall to Wall Carpet, Chair Rail, Wainscoting
Kitchen Flooring - Hardwood, Window(s) - Bay/Bow/Box, Dining Area, Pantry, Countertops - Stone/Granite/Solid, Open Floorplan
Interior
Interior Features Wet bar, Cable Hookup, Recessed Lighting, Den, Wet Bar, Wired for Sound
Heating Baseboard, Natural Gas
Cooling Central Air
Flooring Tile, Carpet, Hardwood, Flooring - Wall to Wall Carpet
Fireplaces Number 2
Fireplaces Type Family Room
Appliance Range, Dishwasher, Disposal, Microwave, Refrigerator, Washer, Dryer, Gas Water Heater, Utility Connections for Gas Range
Laundry First Floor
Exterior
Exterior Feature Rain Gutters, Professional Landscaping
Garage Spaces 2.0
Fence Fenced/Enclosed
Community Features Public Transportation, Shopping, Pool, Tennis Court(s), Park, Walk/Jog Trails, Golf, Medical Facility, Highway Access, House of Worship, Private School, Public School, T-Station
Utilities Available for Gas Range
Waterfront Description Beach Front, Lake/Pond, Beach Ownership(Public)
View Y/N Yes
View Scenic View(s)
Roof Type Shingle
Total Parking Spaces 6
Garage Yes
Building
Lot Description Wooded, Easements
Foundation Concrete Perimeter
Sewer Private Sewer
Water Public
Architectural Style Colonial
Schools
Elementary Schools Delaney
Middle Schools King Philip Mid
High Schools Kphs
Others
Acceptable Financing Contract
Listing Terms Contract
Read Less
Want to know what your home might be worth? Contact us for a FREE valuation!

Our team is ready to help you sell your home for the highest possible price ASAP
Bought with Mary Yazbeck • RE/MAX Real Estate Center





