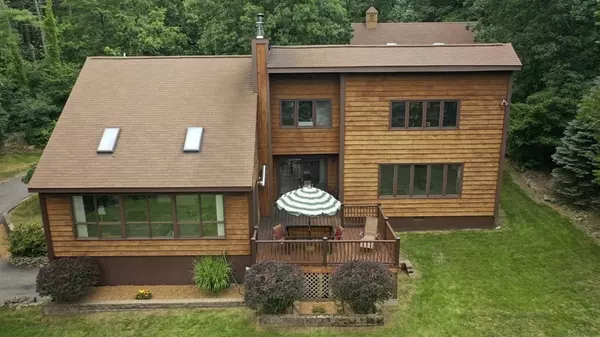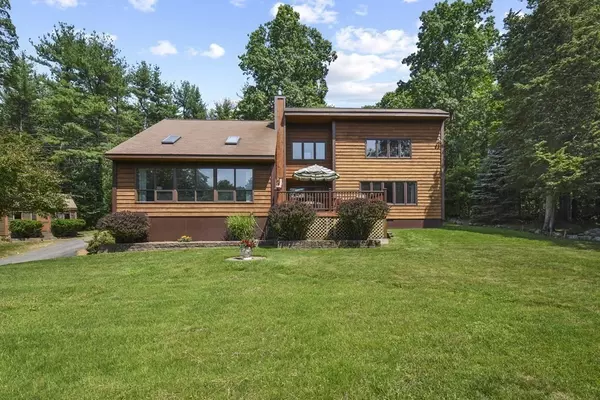$460,000
For more information regarding the value of a property, please contact us for a free consultation.
15 Valley Rd Hampstead, NH 03841
3 Beds
1.5 Baths
2,512 SqFt
Key Details
Sold Price $460,000
Property Type Single Family Home
Sub Type Single Family Residence
Listing Status Sold
Purchase Type For Sale
Square Footage 2,512 sqft
Price per Sqft $183
MLS Listing ID 72855269
Sold Date 08/12/21
Style Contemporary
Bedrooms 3
Full Baths 1
Half Baths 1
HOA Y/N false
Year Built 1987
Annual Tax Amount $6,862
Tax Year 2020
Lot Size 1.310 Acres
Acres 1.31
Property Sub-Type Single Family Residence
Property Description
Come grab your slice of peace & tranquility situated on a 1.3 acre private parcel. This Contemporary style home boasts spacious rooms, bonus spaces & vaulted ceilings with central air. Your main living area greets you with scenic views from the oversized chalet-style windows in the living room as well as skylights, a kitchen with breakfast bar seating, & a lovely family room featuring a gas fireplace. Enjoy formal dining with walkout access to the large back deck where you can bbq, entertain, sip your coffee & be one with nature. The 2nd floor features 3 large bedrooms including your master bedroom with walk-in closet, recessed lights & flexible living space. Above your large detached 2 car garage with workshop, you have an amazing playroom/gameroom combo! This Incredible home also has an attached 1-car garage & is just minutes from parks, walking trails and highway access. Enjoy the benefits of the Hampstead & Pinkerton Academy School System. Any and all Offers Due MON 6/28 by 5PM.
Location
State NH
County Rockingham
Zoning A-RES
Direction Hampstead Road to 121 (Main Street) to Valley Road
Rooms
Family Room Flooring - Wall to Wall Carpet, Cable Hookup, Deck - Exterior, Exterior Access, Slider
Basement Partial, Interior Entry, Garage Access, Unfinished
Primary Bedroom Level Second
Dining Room Flooring - Hardwood, Deck - Exterior, Exterior Access, Slider
Kitchen Flooring - Vinyl, Breakfast Bar / Nook, Recessed Lighting
Interior
Interior Features Ceiling Fan(s), Cable Hookup, Bonus Room
Heating Baseboard, Oil, Propane, Wood, Wood Stove
Cooling Central Air
Flooring Vinyl, Carpet, Hardwood, Pine, Flooring - Wood
Fireplaces Number 1
Fireplaces Type Family Room
Appliance Range, Dishwasher, Refrigerator, Freezer, Washer, Dryer, Oil Water Heater, Tank Water Heaterless, Utility Connections for Electric Dryer
Laundry Electric Dryer Hookup, Washer Hookup
Exterior
Exterior Feature Storage, Professional Landscaping, Sprinkler System, Decorative Lighting, Garden, Stone Wall
Garage Spaces 3.0
Community Features Shopping, Park, Walk/Jog Trails, Stable(s), Golf, Medical Facility, Laundromat, Bike Path, Conservation Area, Highway Access, House of Worship, Private School, Public School
Utilities Available for Electric Dryer, Washer Hookup
View Y/N Yes
View Scenic View(s)
Roof Type Shingle
Total Parking Spaces 10
Garage Yes
Building
Lot Description Wooded, Easements, Cleared, Sloped
Foundation Concrete Perimeter
Sewer Private Sewer
Water Private
Architectural Style Contemporary
Schools
Elementary Schools Central School
Middle Schools Hampstead Middl
High Schools Pinkertonacadem
Read Less
Want to know what your home might be worth? Contact us for a FREE valuation!

Our team is ready to help you sell your home for the highest possible price ASAP
Bought with Chinatti Realty Group • Pathways





