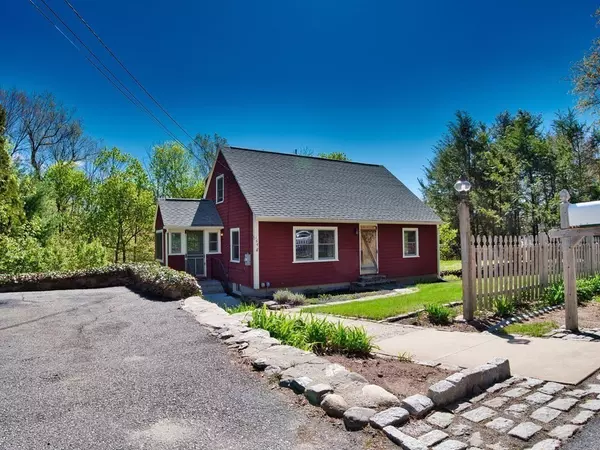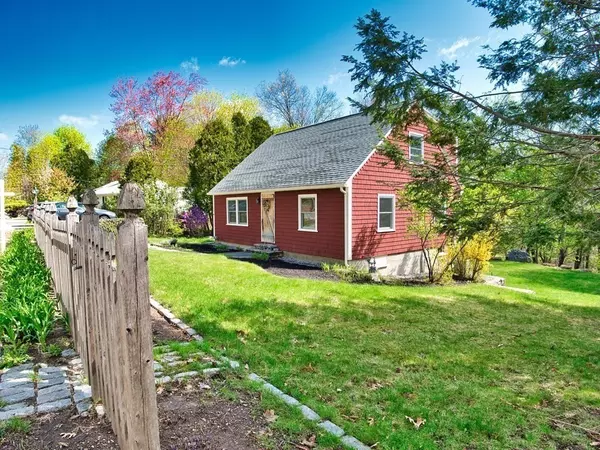$380,000
For more information regarding the value of a property, please contact us for a free consultation.
164 Prescott Street West Boylston, MA 01583
3 Beds
2 Baths
1,328 SqFt
Key Details
Sold Price $380,000
Property Type Single Family Home
Sub Type Single Family Residence
Listing Status Sold
Purchase Type For Sale
Square Footage 1,328 sqft
Price per Sqft $286
MLS Listing ID 72825913
Sold Date 06/18/21
Style Cape
Bedrooms 3
Full Baths 2
Year Built 1954
Annual Tax Amount $4,602
Tax Year 2020
Lot Size 10,454 Sqft
Acres 0.24
Property Sub-Type Single Family Residence
Property Description
You wanted a great well landscaped yard, you wanted central air, you needed hardwood floors and there is nothing in your budget that has hit the market...IT HAS NOW! This terrific 3 spacious bedroom cape has high efficiency GAS heating, state of the art hot water, and wonderful walk-out basement for finishing down the road. Gleaming hardwood floors in all but the remodeled kitchen and two full baths. Have I mentioned the brand new windows? West Boylston is a wonderful place to be and this adorable home checks all of the boxes. Come home, unpack your bags and enjoy the nature and your awesome new home! Open House begins Showings this Friday 5/7 4:30-6:30.
Location
State MA
County Worcester
Zoning R
Direction Waze (But nearby hiking and nature)
Rooms
Basement Full, Walk-Out Access
Primary Bedroom Level Second
Dining Room Flooring - Hardwood
Kitchen Flooring - Stone/Ceramic Tile
Interior
Heating Baseboard, Natural Gas
Cooling Central Air
Flooring Wood, Tile
Appliance Range, Dishwasher, Refrigerator, Washer, Dryer, Gas Water Heater, Tank Water Heaterless, Utility Connections for Electric Range, Utility Connections for Electric Dryer
Laundry In Basement, Washer Hookup
Exterior
Community Features Walk/Jog Trails, Bike Path, Conservation Area, House of Worship, Public School
Utilities Available for Electric Range, for Electric Dryer, Washer Hookup
Waterfront Description Beach Front, Lake/Pond, 1/2 to 1 Mile To Beach
Roof Type Shingle
Total Parking Spaces 3
Garage No
Building
Foundation Concrete Perimeter
Sewer Private Sewer
Water Public
Architectural Style Cape
Others
Senior Community false
Acceptable Financing Contract
Listing Terms Contract
Read Less
Want to know what your home might be worth? Contact us for a FREE valuation!

Our team is ready to help you sell your home for the highest possible price ASAP
Bought with Diane Coffey Chaput • Berkshire Hathaway HomeServices Commonwealth Real Estate





