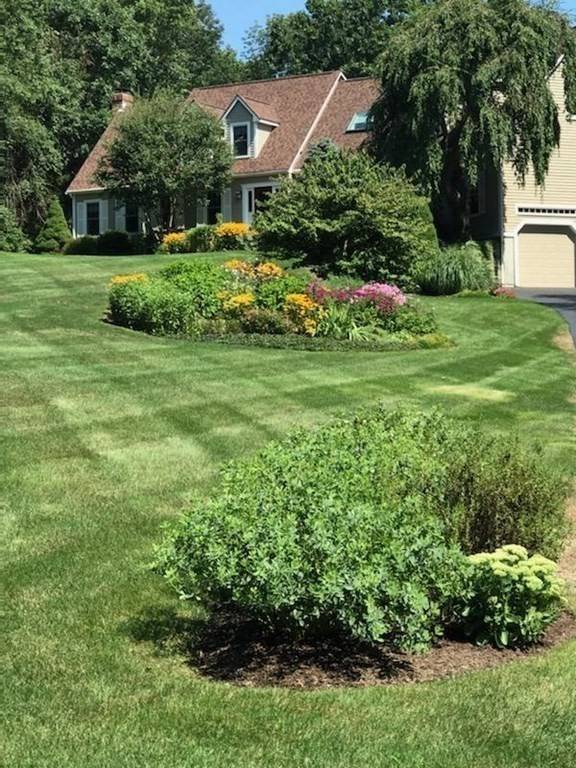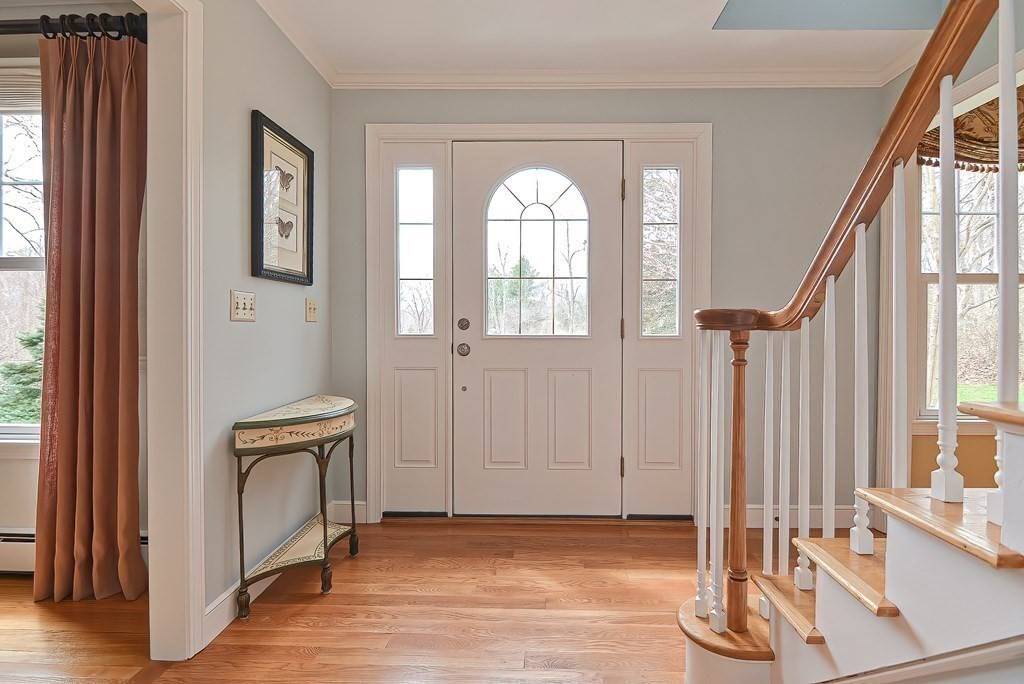$825,000
For more information regarding the value of a property, please contact us for a free consultation.
105 Summer Street Wrentham, MA 02093
4 Beds
2.5 Baths
4,312 SqFt
Key Details
Sold Price $825,000
Property Type Single Family Home
Sub Type Single Family Residence
Listing Status Sold
Purchase Type For Sale
Square Footage 4,312 sqft
Price per Sqft $191
MLS Listing ID 72810515
Sold Date 07/15/21
Style Cape
Bedrooms 4
Full Baths 2
Half Baths 1
HOA Y/N false
Year Built 1992
Annual Tax Amount $10,023
Tax Year 2021
Lot Size 2.100 Acres
Acres 2.1
Property Sub-Type Single Family Residence
Property Description
This home has it all! Beautiful custom-built Cape on 2+ acres will amaze you from the moment you enter the front door. Interior is full of timeless details. The open floor plan leads from the gourmet kitchen, the heart of the home, which flows into a front to back familyroom. From here, you will enjoy many hours of entertaining on your deck, overlooking the resort style heated pool. The dining room is the perfect place to host wonderful dinner parties and family get togethers. Looking for a quiet space, you will find it in the living room. The 2nd floor boasts 3 generous size bedrooms, a full bath and an elegant bedroom suite including a sitting area, walk in closet, and custom shoe closet. Feel a spa experience with the jacuzzi-style tub and custom glass door shower and double sink vanity. The walk out basement inlcudes a private gym and a bonus office. This is a beautiful property complete with all the amenities, yet not a cookie cutter. Fall in love with your forever home.
Location
State MA
County Norfolk
Zoning res
Direction West Street to Spring Street to Summer Street
Rooms
Family Room Flooring - Hardwood, Recessed Lighting, Slider
Basement Full, Finished, Walk-Out Access, Garage Access, Unfinished
Primary Bedroom Level Second
Dining Room Flooring - Hardwood, Recessed Lighting
Kitchen Flooring - Hardwood, Window(s) - Bay/Bow/Box, Dining Area, Countertops - Stone/Granite/Solid, Kitchen Island, Breakfast Bar / Nook, Cabinets - Upgraded, Recessed Lighting, Lighting - Pendant
Interior
Interior Features Closet, Recessed Lighting, Exercise Room, Home Office, Bonus Room
Heating Baseboard
Cooling Central Air
Flooring Carpet, Hardwood, Flooring - Wall to Wall Carpet, Flooring - Hardwood
Fireplaces Number 1
Fireplaces Type Family Room
Laundry Electric Dryer Hookup, Second Floor
Exterior
Exterior Feature Rain Gutters, Professional Landscaping
Garage Spaces 2.0
Pool Pool - Inground Heated
Community Features Shopping, Tennis Court(s), Walk/Jog Trails, Conservation Area, Highway Access, House of Worship, Public School
Roof Type Asphalt/Composition Shingles
Total Parking Spaces 2
Garage Yes
Private Pool true
Building
Lot Description Wooded
Foundation Concrete Perimeter
Sewer Private Sewer
Water Private
Architectural Style Cape
Others
Senior Community false
Read Less
Want to know what your home might be worth? Contact us for a FREE valuation!

Our team is ready to help you sell your home for the highest possible price ASAP
Bought with Kathy Thomson • Berkshire Hathaway HomeServices Evolution Properties





