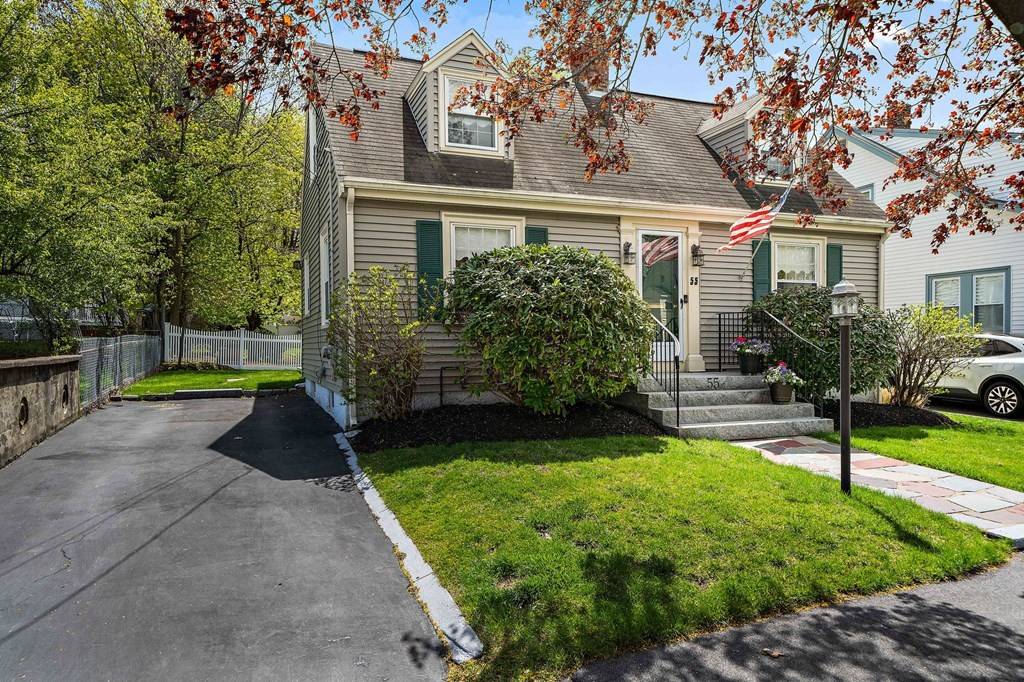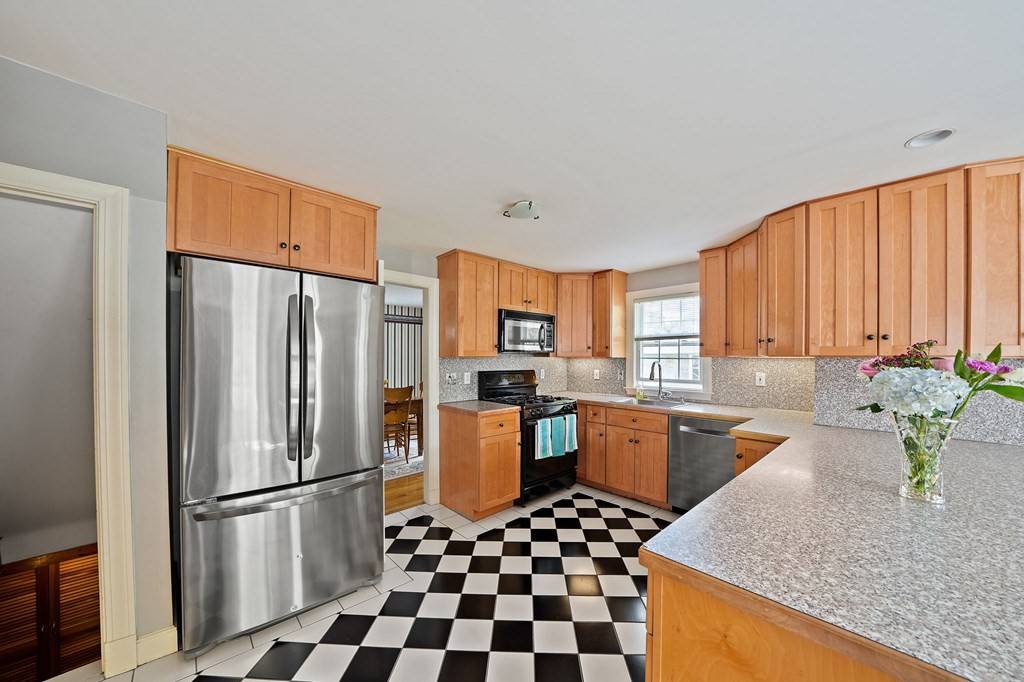$655,000
For more information regarding the value of a property, please contact us for a free consultation.
55 Jenness Street Quincy, MA 02169
3 Beds
2.5 Baths
1,786 SqFt
Key Details
Sold Price $655,000
Property Type Single Family Home
Sub Type Single Family Residence
Listing Status Sold
Purchase Type For Sale
Square Footage 1,786 sqft
Price per Sqft $366
MLS Listing ID 72824590
Sold Date 07/15/21
Style Cape
Bedrooms 3
Full Baths 2
Half Baths 1
Year Built 1930
Annual Tax Amount $5,696
Tax Year 2021
Lot Size 4,791 Sqft
Acres 0.11
Property Sub-Type Single Family Residence
Property Description
***MULTIPLE OFFER SITUATION...FINAL AND BEST OFFER DUE BY 5PM TUESDAY 5/11/21*** This is the home you have been waiting for. Lovingly cared for, deceivingly large, EXPANDED 7/3/2.5 Cape located in the highly sought after Bernazzani school district. First floor offers bright, open floor concept with hardwood floors, fireplaced living room, family room with access to rear deck, formal dining room, C/T kitchen with breakfast nook/dining area, gas cooking & much more!. Large 2nd fl MBR with MBA along with 2 generously sized 2nd floor bedrooms and full bath. Full basement with bulkhead, extra BONUS rooms, laundry/sink/1/2 bath, gas heating/hotwater. Beautifully landscaped yard with 3 zone irrigation, off street parking, rear deck, shed. Conveniently located to public transportation, shops, restaurants, schools, highway, parks. Long term owner looking to downsize...here is your chance to own in one of Quincy's most desirable locations.
Location
State MA
County Norfolk
Zoning RESA
Direction Quarry to Common to Jenness or Furnace Brook Pkwy to Jenness
Rooms
Family Room Flooring - Hardwood, Window(s) - Bay/Bow/Box, Balcony / Deck, Open Floorplan
Basement Full, Partially Finished, Bulkhead, Sump Pump
Primary Bedroom Level Second
Dining Room Flooring - Hardwood, Window(s) - Picture
Kitchen Flooring - Stone/Ceramic Tile, Window(s) - Picture, Dining Area, Open Floorplan
Interior
Interior Features Bonus Room
Heating Hot Water, Natural Gas
Cooling None
Flooring Tile, Carpet, Hardwood
Fireplaces Number 1
Fireplaces Type Living Room
Appliance Range, Dishwasher, Disposal, Microwave, Refrigerator, Dryer, Gas Water Heater, Tank Water Heater, Utility Connections for Gas Range, Utility Connections for Gas Oven, Utility Connections for Electric Dryer
Laundry In Basement, Washer Hookup
Exterior
Exterior Feature Storage, Sprinkler System
Community Features Public Transportation, Shopping, Park, Highway Access, Sidewalks
Utilities Available for Gas Range, for Gas Oven, for Electric Dryer, Washer Hookup
Roof Type Shingle
Total Parking Spaces 2
Garage No
Building
Foundation Concrete Perimeter
Sewer Public Sewer
Water Public
Architectural Style Cape
Schools
Elementary Schools Bernazzani
Middle Schools Central
High Schools Qhs
Others
Senior Community false
Read Less
Want to know what your home might be worth? Contact us for a FREE valuation!

Our team is ready to help you sell your home for the highest possible price ASAP
Bought with Erin Feeney • William Raveis R.E. & Home Services





